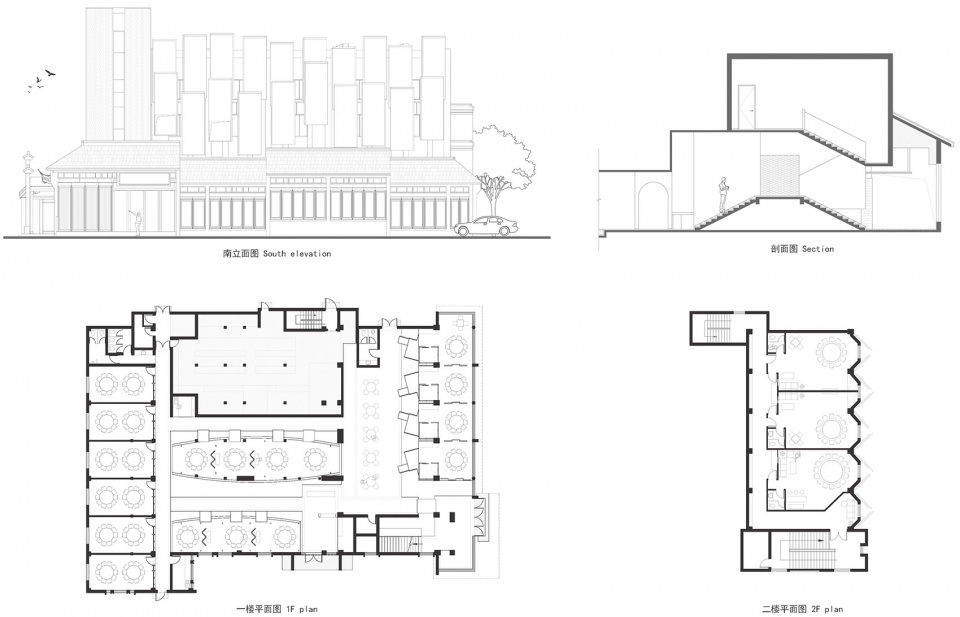建筑/景观/室内
Architectural design/Landscape design/Interior design
设计时间:2020.12 -2021.06
项目位置:江苏 苏州
业态规划:格物设计
地点:江苏苏州吴江区平望镇
规划区域:7172㎡
建筑面积:4416㎡
业主:远见文旅
项目状态:已建成
四河之地
Land of the Four Rivers
京杭大运河在平望镇境内与太浦河交汇,形成了大运河、老运河、太浦河、頔塘河,四河汇集的独特景致。
▼被河道环绕的镇核心区,The core area surrounding of the old town by rivers and canals © 咫间设计
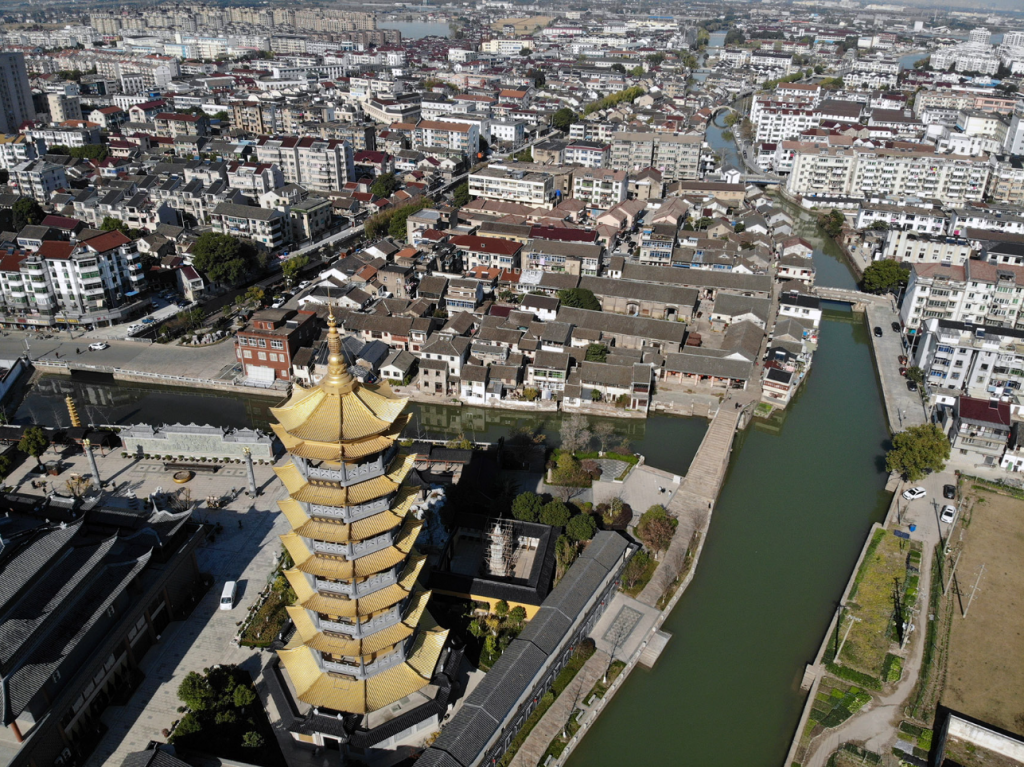
▼左:设计群像;右:平望镇一里开方图,Left: New ‘Portraits’; Right: Old map of Pingwang town © 咫间设计 ©平望志-吴江通政务网站
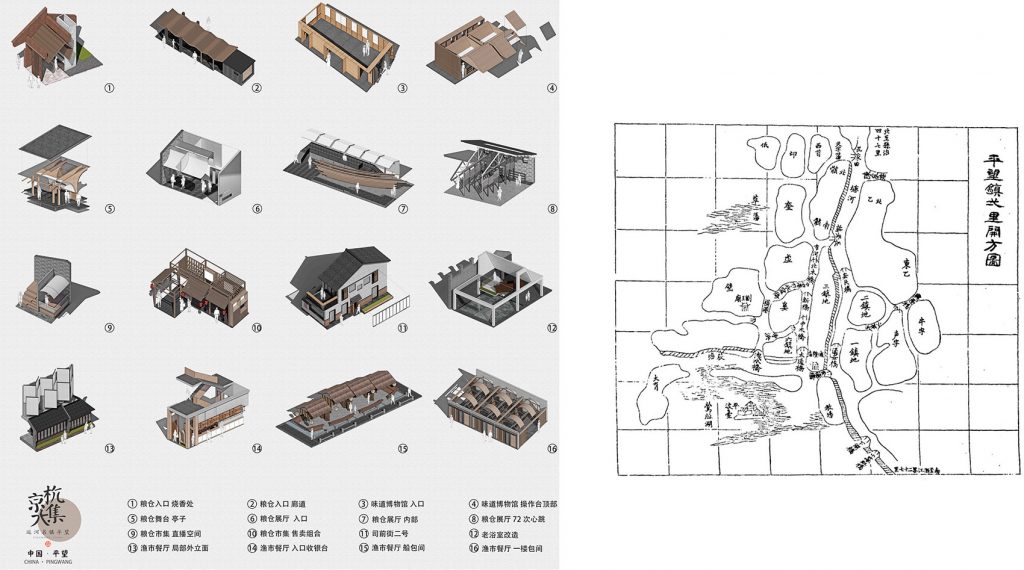
平望镇临浙、依苏、通沪,区位独特、交通便利,地处长三角区域中心。史书记载:隋唐以来,自南向北有塘路鼎,分于葭苇之间,天光水色一望皆平,故名平望。
Pingwang Town is in the center of the Yangtze River Delta region, with its unique location and convenient transportation. History records that since the Sui and Tang dynasties, there has been a pond nearby running north-south, full of reeds, the composition of the sky and the pond then gives a view of broad fields and horizon, hence the name “Ping(broad) wang(scene)”.
▼南邻莺脰湖,改造前的平望老镇核心区,The core area of the Old Town by the Ying Dou Lake, before the renovation © 咫间设计
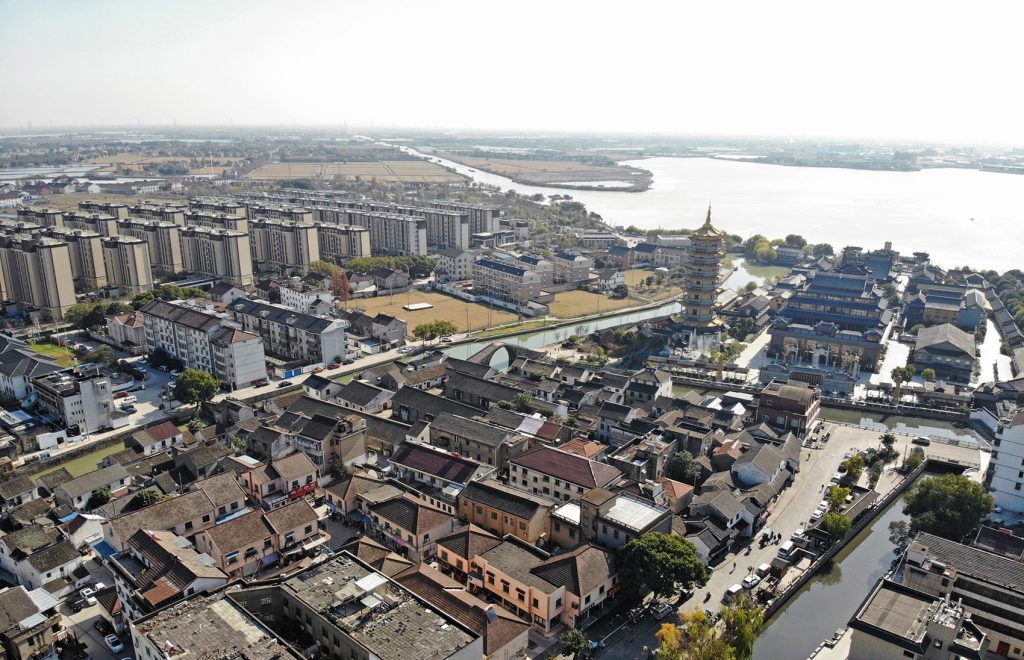
项目所处的平望老镇核心区,位于京杭运河与江南运河交汇的莺脰湖以北。旧时漕运在此处换大船前往大运河浙江区域。
The core area of the Old Town, where the project is located, is to the north of Ying Dou Lake where the Grand Canal and the local Canal meet. In the old days, the travelers interchanged here from skiffs to schooners, for traveling to Zhejiang Province and further.
▼改造后的平望老镇核心区,The core area of the old town after the renovation © 咫间设计
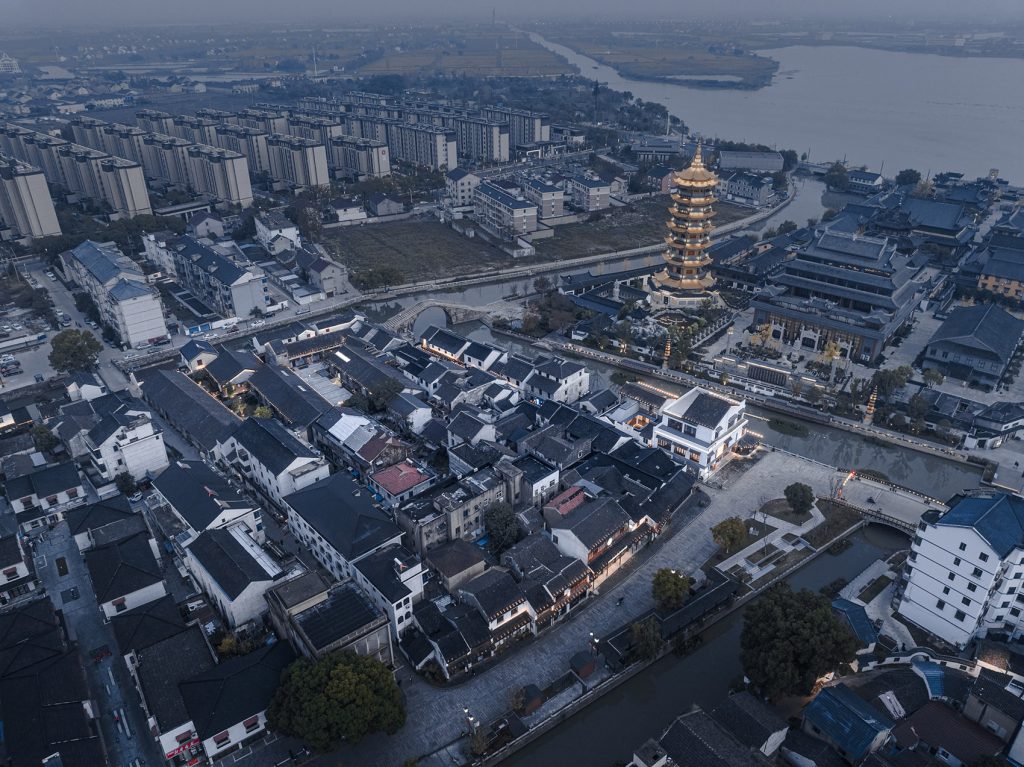
“京杭大集”是由江苏省文化投资管理集团旗下江苏大运远见、江苏远见文旅和苏州市吴江区平望镇人民政府共同打造的大运河文旅品牌。作为苏州“运河十景”最南端的重要节点,平望京杭大集项目以“大运河畔的平行旅程”为核心理念,融合多种业态,联动运河沿线城市特色,打造动态型策展式运河文旅目的地。
设计范围包含了老镇区内的几个重要节点:司前街入口范围内几处商业用房,安德桥北侧老粮仓区域,以及西北侧的二层商业建筑。
“Grand Canal Bazaar” is a cultural/tourism brand jointly developed by Jiangsu YUANJIAN holding company and the people’s government of Pingwang Town. As the southernmost node of Suzhou’s “Ten Scenes of the Canal” attractions, the project takes “a parallel journey along the Grand Canal” as its core concept, integrating various consumer conditions and linking the characteristics of cities along the grand canal to create a dynamic/curated canal cultural and tourism destination.
The scope of the project includes several important parts within the old town: several commercial buildings within the entrance to Siqian Street, the old granary area on the north side of the Ande Bridge, and one two-story commercial building on the north-west side
▼总图:业态功能,Master plan:Functions © 咫间设计
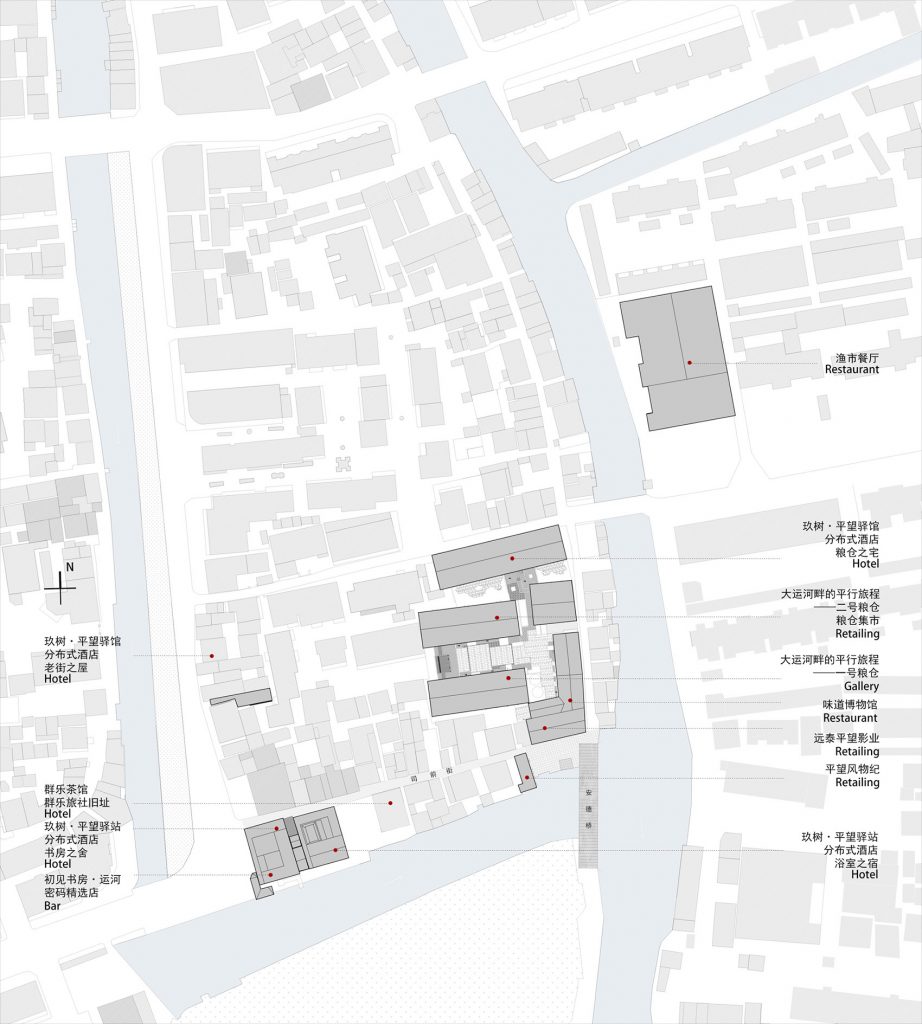
项目面临着成本控制、设计周期短、现场条件复杂、建筑室内景观展陈同步实施、改造范围大且点位分散等难点。
The project was faced with difficulties as restricted budget,short period of design procedure, complex site conditions, simultaneous operating of façade, interior and landscape constructions, and a large and scattered building area.
▼场地主要道路司前街街景西侧 &东侧,Aerial view of Siqian Street (west & east) © 繁玺视觉
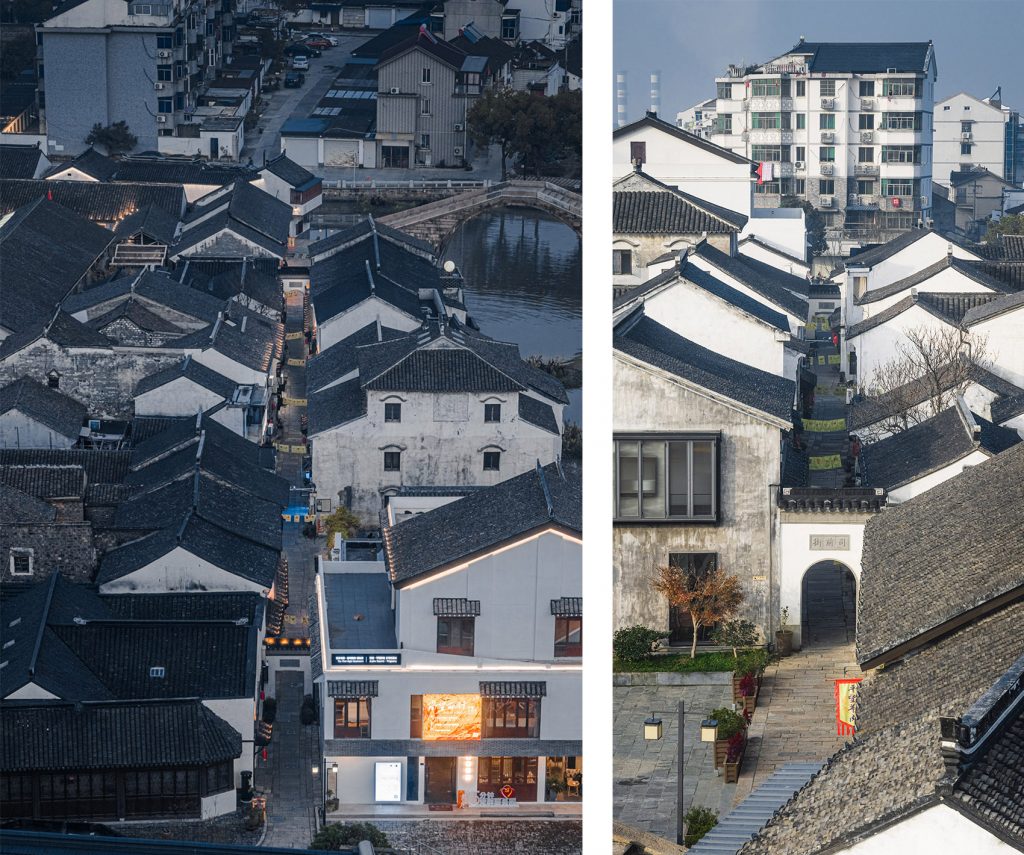
设计策略
Design strategy
当下,在解决功能需求到存量改造的转型期里,国内建筑师正在不断适应综合性、主题性文旅项目的内容与建设节奏。在本案的设计与实施上,我们基于自身建筑、景观、室内、展陈的全案能力,将具体的运营内容及相关活动、集体记忆中的传统风貌、空间形态通过各专项设计进行转译。
Nowadays, China’s urban and rural building environment is in the transition period from addressing functional needs to dealing with urban/rural renovation, as domestic architects are constantly adapting to the context and design works of comprehensive and thematic cultural tourism projects. In the design and delivery process of this project, we have fully utilized our complete capabilities of architecture, landscape, interior and exhibition design to transfigure the specific functions, related activities, and the traditional forms/ornaments/atmosphere from collective memories into contemporary design outcomes.
▼沿河望向司前街西南侧,Southwest view of Siqian Street by canal © 繁玺视觉
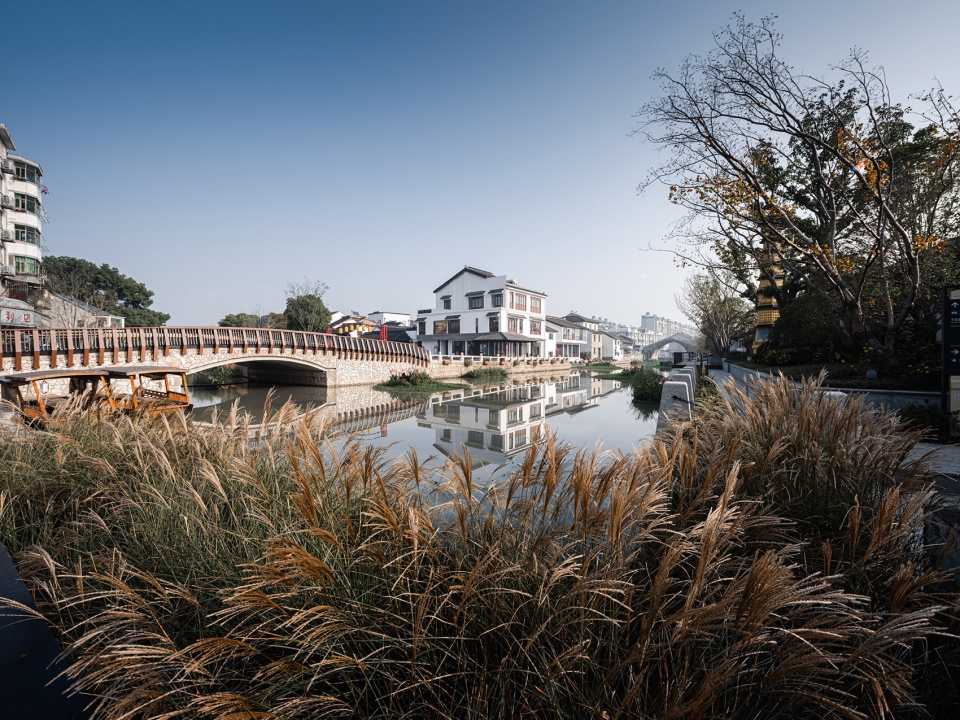
▼沿河望向司前街东南侧,保护建筑安德桥,Southeast view of Siqian Street, Ande Bridge by canal © 繁玺视觉
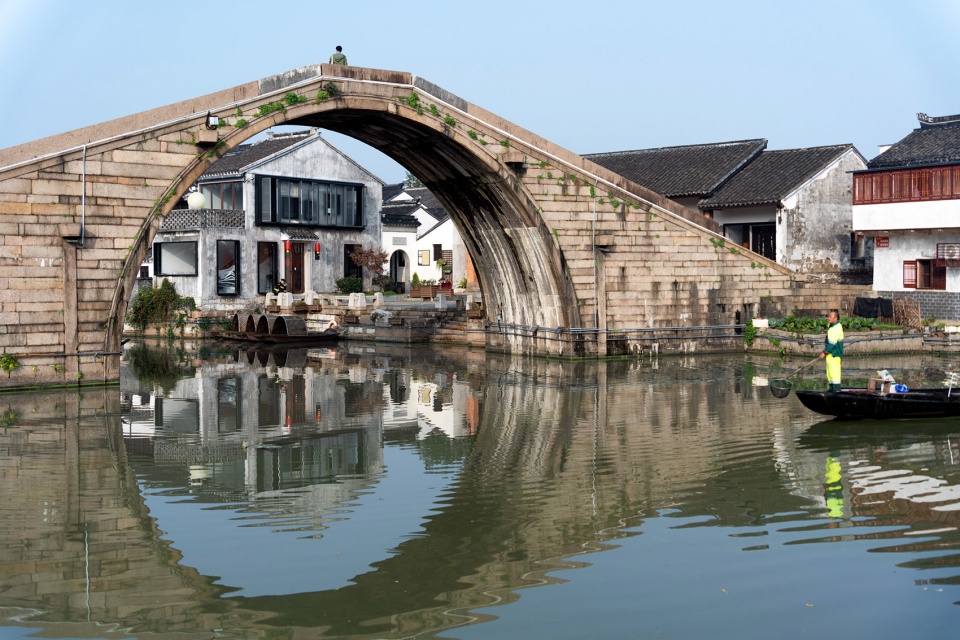
存量空间与策划运营业态在转译后所呈现的不同使用场景,将激活老镇核心空间,新“角色”赋予了建筑及各类构筑物,共同演绎以京杭运河集市为主题的文旅商业体验。宏观上,项目整体能提供在苏州周边集镇和大运河沿线文旅改造项目的典范样本。
Through transfiguring thinking of design, the various functional scenarios and senses of atmosphere eventually presented as the renovated spaces and constructions by architects would activate the core space of the old town, and the experience with the theme of “a parallel journey along the Grand Canal” could be delivered. In the regions with the similar context, especially in the grand canal docking area, this project would provide a model for promoting cultural and tourism business.
▼改造设计内容轴测概览,Axonometric drawing of the project © 咫间设计
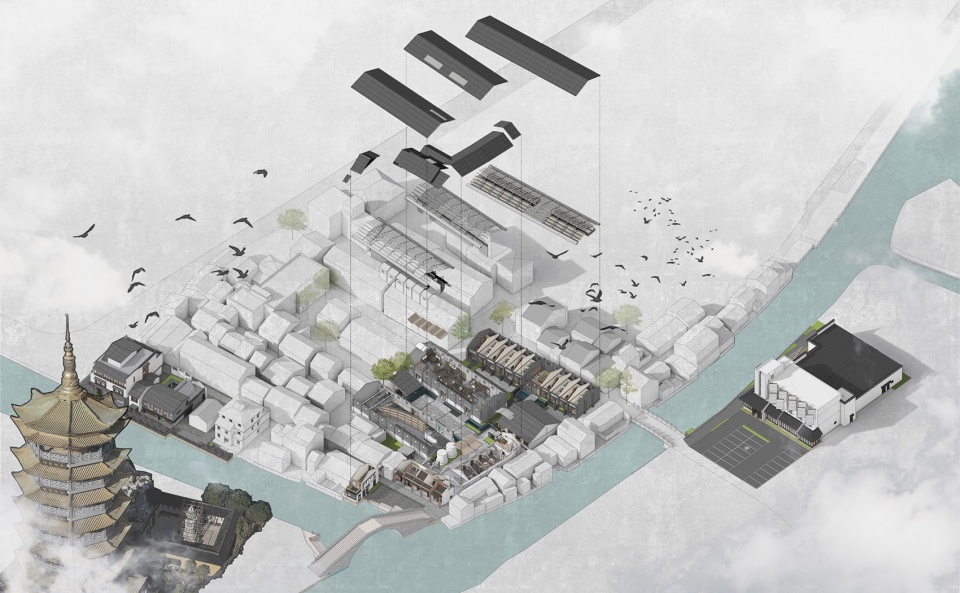
群像呈现
The new‘Portraits’of the old
司前街入口原商业建筑:改造业态为书吧/民宿;工作专项为立面改造、室内改造;原状加建情况复杂,外部改造以恢复传统风貌为主要目的。
The building within the entrance to Siqian Street:
Functions: Bar/Hotel;
Scope of design: Façade renovation, Interior;
There were some illegal constructions within the original building. the main purpose of the design is to restore the traditional appearance.
▼司前街西入口处建筑改造前,The original building within the west side of Siqian Street © 咫间设计
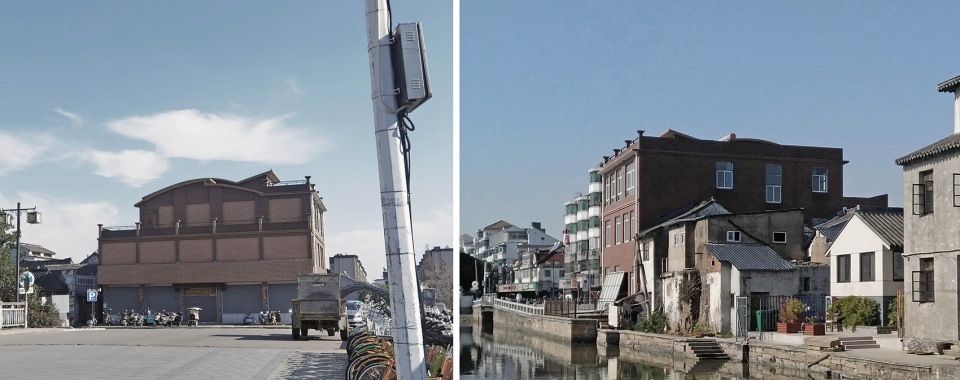
▼改造后沿河立面,South elevation by canal © 繁玺视觉
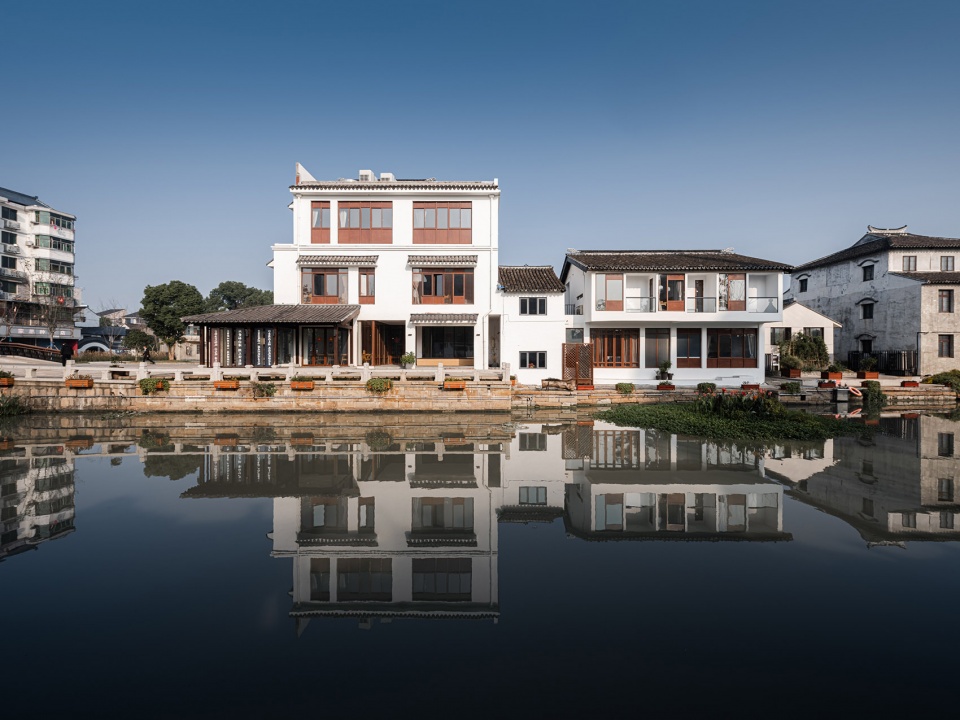
▼水边廊下,Corridor by the water © 繁玺视觉
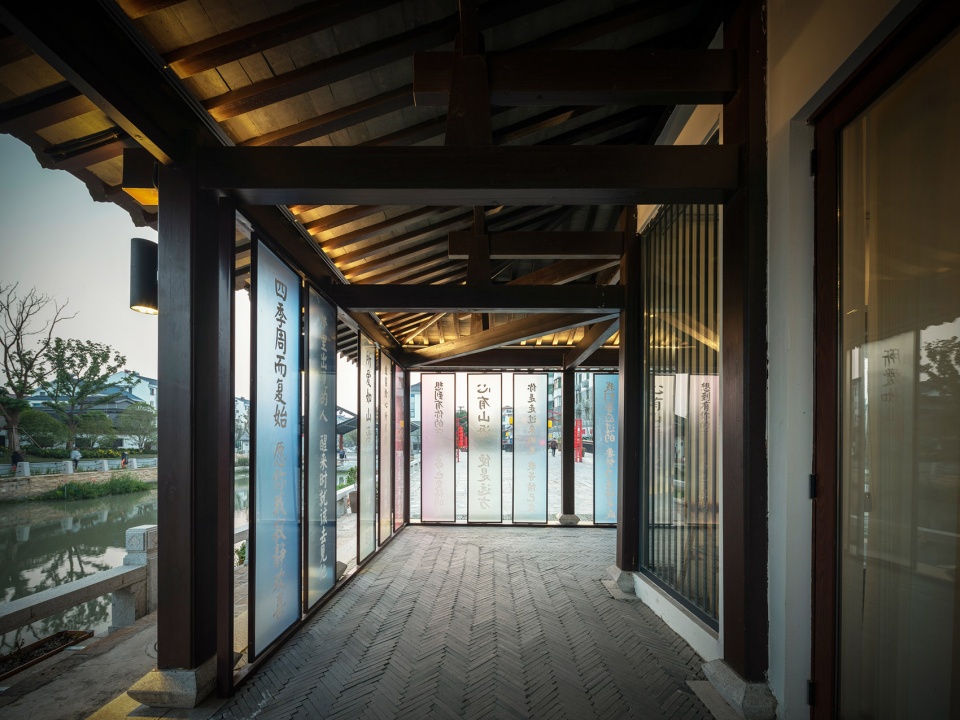
老浴室旧址:改造为民宿;工作专项为建筑设计、室内设计。
Site of the old bath: Functions: Hotel; Scope of design: Architecture, Interior.
▼朝向司前街的老墙保留作为内院的背景,The entrance wall has been reserved to be the background of the new courtyard © 繁玺视觉
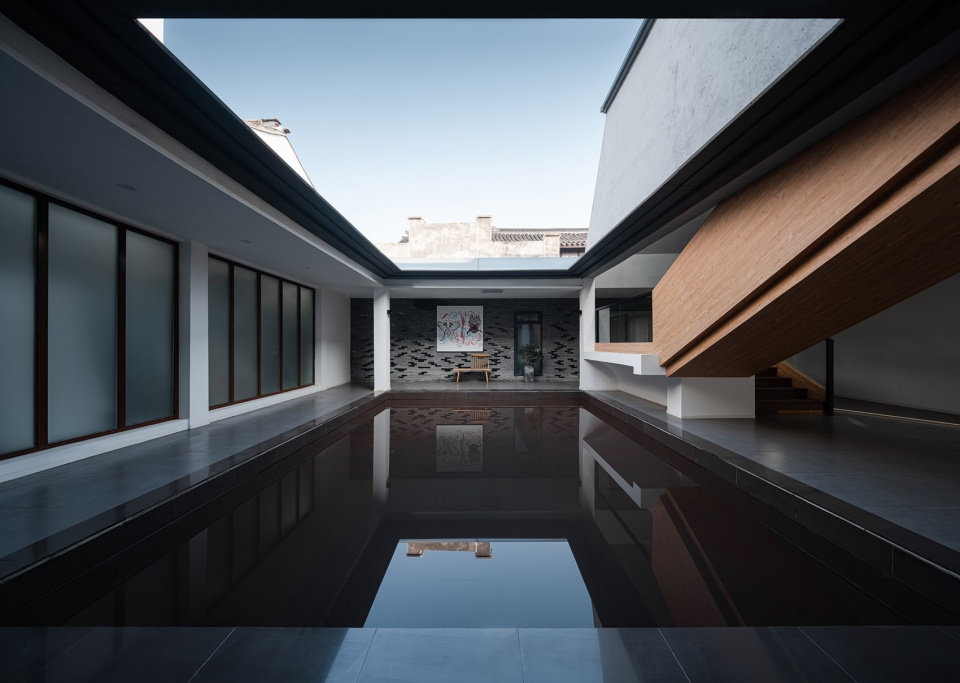
▼水池及交通空间对于使用记忆的回应,The pool and the corridor space respond to the memory of the former function © 繁玺视觉
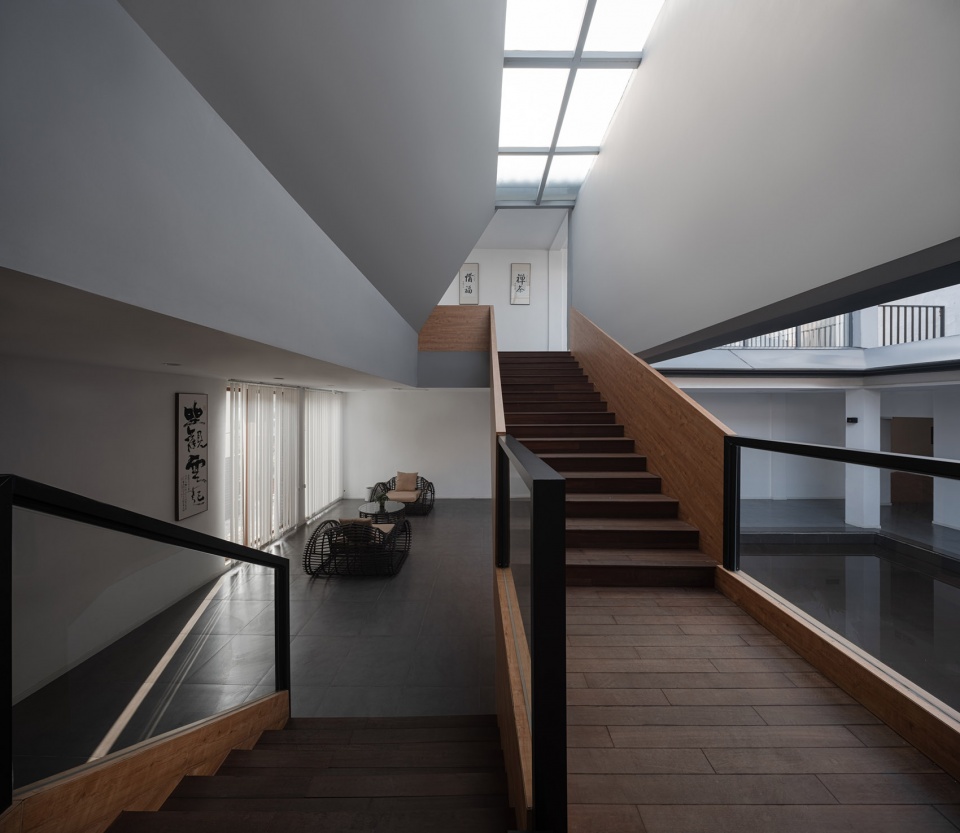
平望老粮仓:多种文旅业态功能;工作专项为建筑改造、室内设计、景观设计、展陈设计。
平望粮仓位于镇区司前街安德桥前城隍庙旧址,历史上使用功能的多次更替。粮仓内部功能曾由粮仓改为地方辣酱坊,入口第一进东侧留有储藏罐,内部有较大的公共活动场地。
The old granary area:
Functions: Retailing/Restaurant/Hotel/Gallery;
Scope of design: Architecture, Interior, Landscape, Exhibition.
In front of the Ande Bridge on Siqian Street,the old granary locates on the former site of town god temple. The granary has seen several transfers of ownership throughout its history. The function of the granary was once changed to a local spice sauce house, with storage tanks left on the east side of the entrance. There are clearings with different scale inside the courtyard of the granary, which could accommodate group activities.
▼粮仓区域鸟瞰图,Aerial view of the old granary © 繁玺视觉
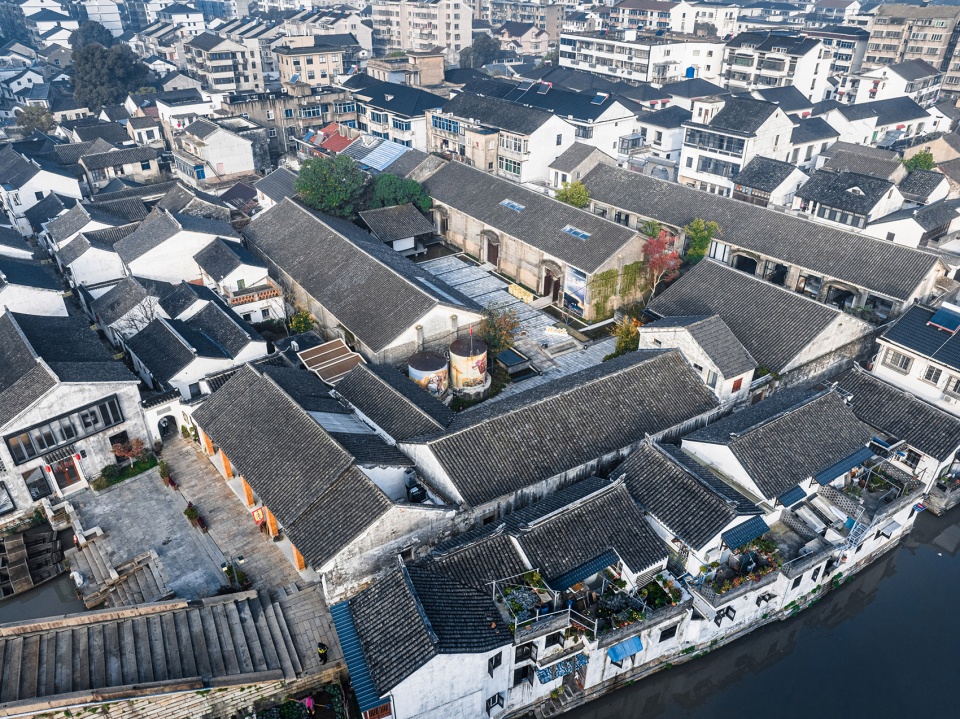
具体建筑形制亦有比较好的识别度及年代特征。因此在具体外立面及材料的使用上,需要充分尊重和考虑老粮仓作为重要的文化遗产及京杭大运河的符号元素,在保留及修缮的同时,尝试一些新材料及其组合。
The appearance of the old granary’s buildings is very characteristic and recognizable in local people’s memory. Therefore, for design and renovating, the using of specific materials should fully respect the context. The presentation of renovated formal language of the façade and interior would then indicate that this place is a part of historical/cultural heritage of the Grand Canal. While preserving and restoring, there is also possibilities of utilizing new materials and their combinations.
▼粮仓区域总图,Block plan of the granary area © 咫间设计
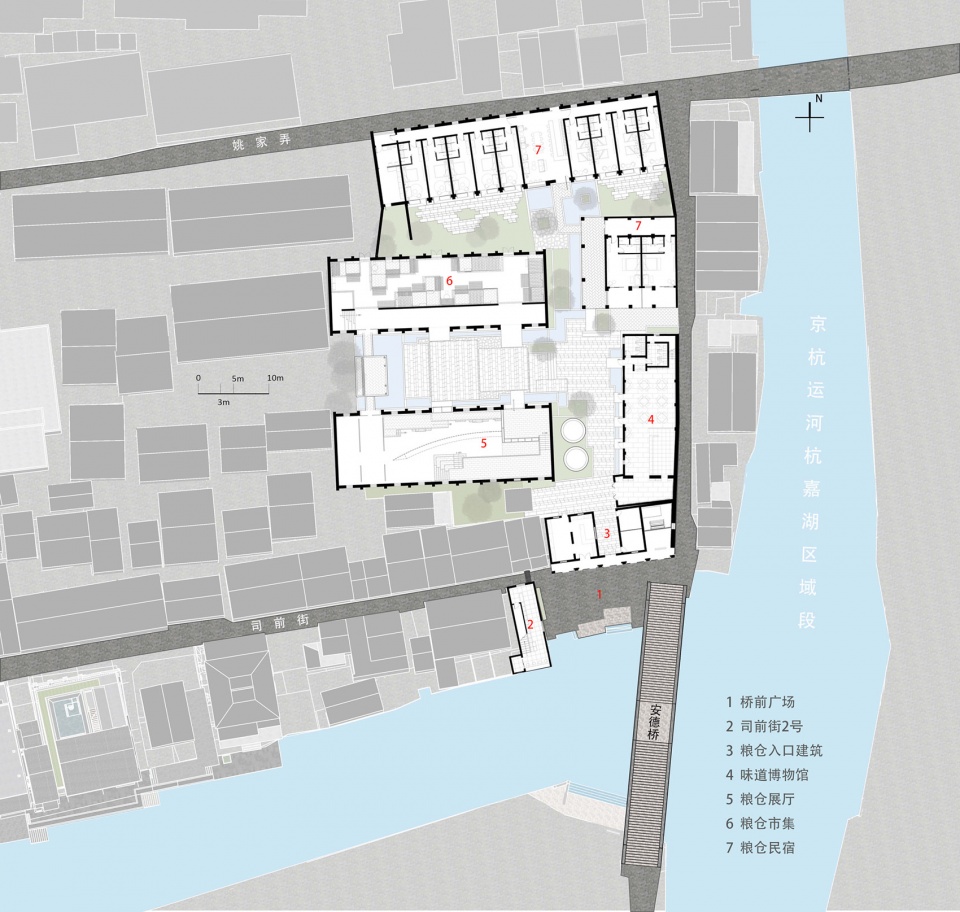
基于改建前状态及置入业态的情况,整个粮仓部分为五个区域:司前街街口及入口部分、东侧南北向粮仓的味道博物馆、东西向第一排粮仓的运河主题展馆、东西向第二排粮仓的室内市集及临展、东西向第三排粮仓的民宿。五个区域通过内部的景观场地进行串联成为整体。
Based on the status quo and the planned new functions, the old granary is divided into five areas: the square with surrounding buildings and the granary entrance, the ‘Taste Museum’ in the north-south granary on the east side, the Canal-themed gallery in the first row of the east-west granaries, the indoor market and temporary exhibition in the second row of the east-west granaries, and the hotel in the third row of the east-west granaries. The five areas are linked together as a whole through the internal courtyards where the landscape design works take care of.
▼粮仓区域轴测图,Axonometric drawing of the the granary area © 咫间设计
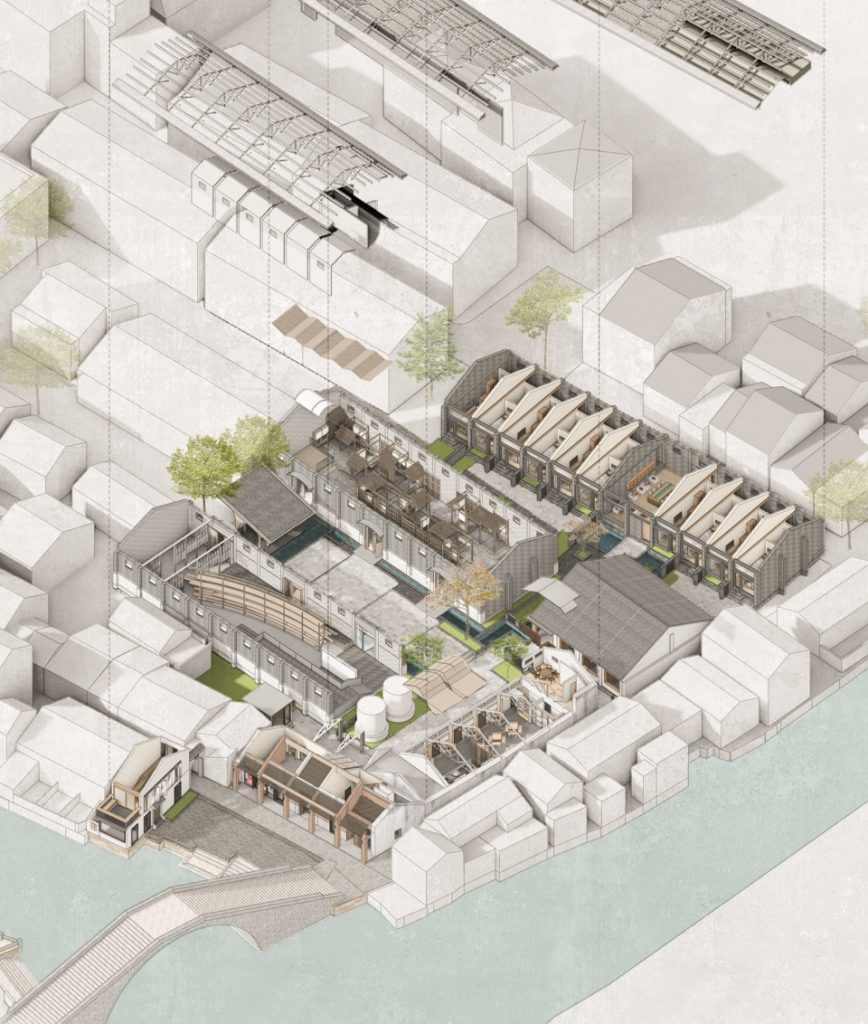
粮仓建筑均为砖混墙体、木抬梁屋面结构。入口建筑朝南正对老镇区标志性文保建筑安德桥。
The granary buildings are all brick masonry structures with timber pitched roof. The entrance building faces south towards the Andes Bridge, an iconic civilized construction of the old town, which is valued as local cultural and historical heritage.
▼粮仓区域南立面,The south elevation of the granary, after renovation ©繁玺视觉
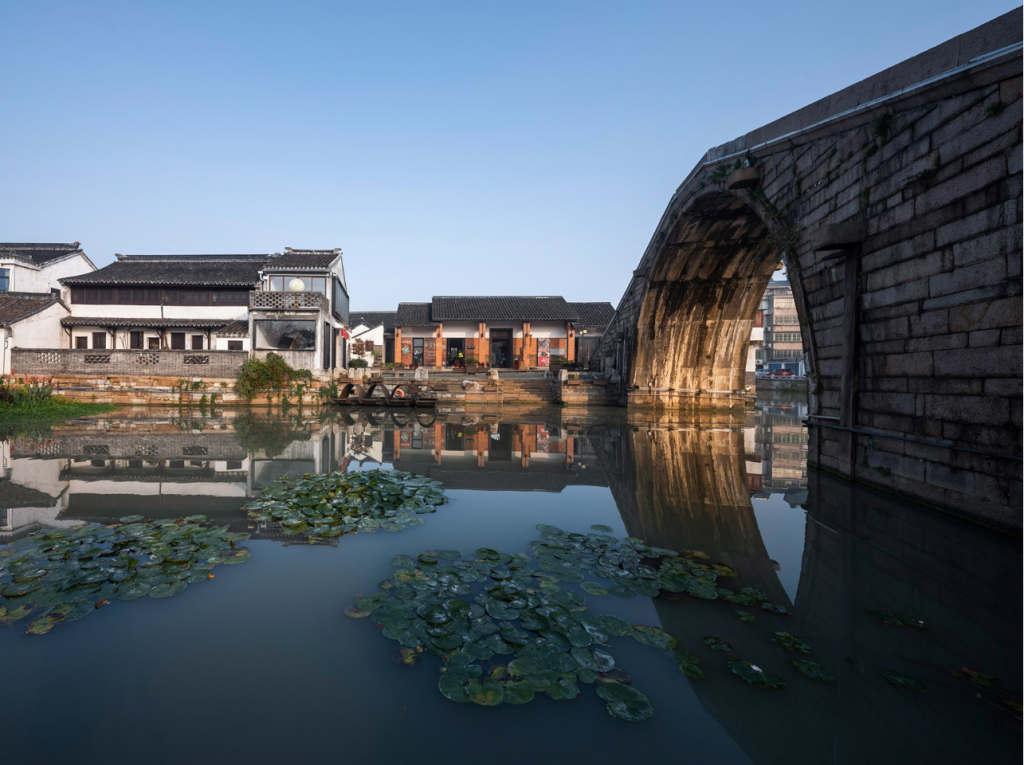
基于视觉与空间关系上的处理需求,建筑延续现有形制在屋面做了中部三跨抬升处理。建筑东侧保留了当地民众烧香的场所。
To make the entrance building be more inviting and visually noticeable, the middle part of the roof was lifted to make more overhead space. The west wing of the entrance has been preserved as a place for local people’s traditional activities: burning incense to worship town god.
▼司前街2号与粮仓入口,The entrance area of the granary with no.2 siqian street ©繁玺视觉
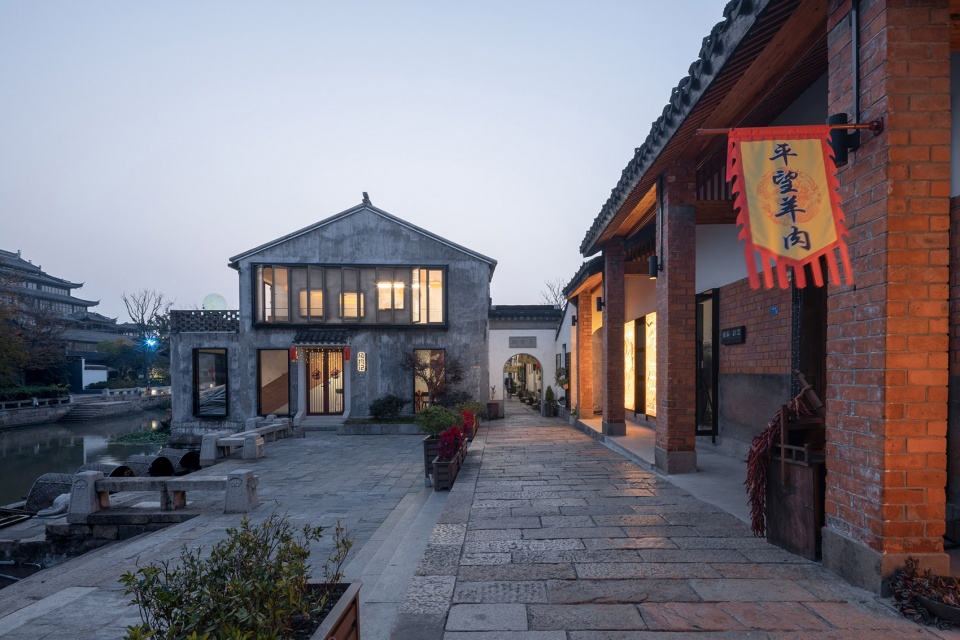
入口桥前广场西侧的司前街2号民房,在门窗样式及开启方式做了更新,以适应具体业态的置入。
The occupation of the private houses (No.2 siqian street ) on the west side of the square have been changed. The façade and the opening of the house are designed to accommodate the specific retail functions.
▼粮仓入口区域原状,The entrance area of the granary before renovation © 咫间设计

▼粮仓入口,The entrance of the granary ©繁玺视觉
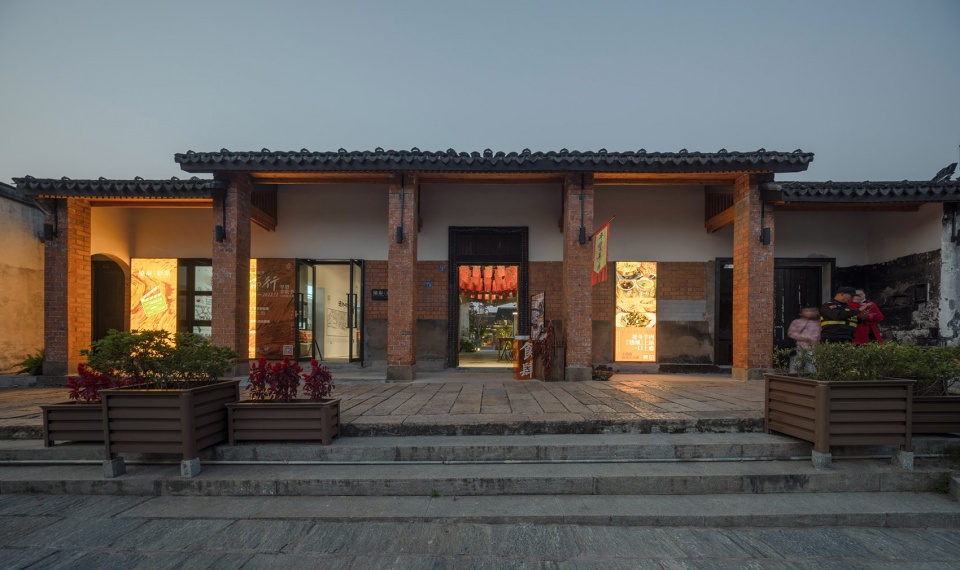
粮仓入口建筑顶部采用阳光板屋盖及格栅将光影引入内部。
The corrugated polycarbonate cladding replaced parts of the original tiles to bring light and shadow inside the entrance building of the granary.
▼光线引入原本昏暗的入口区域,Shadows and lights in the entrance building © 咫间设计
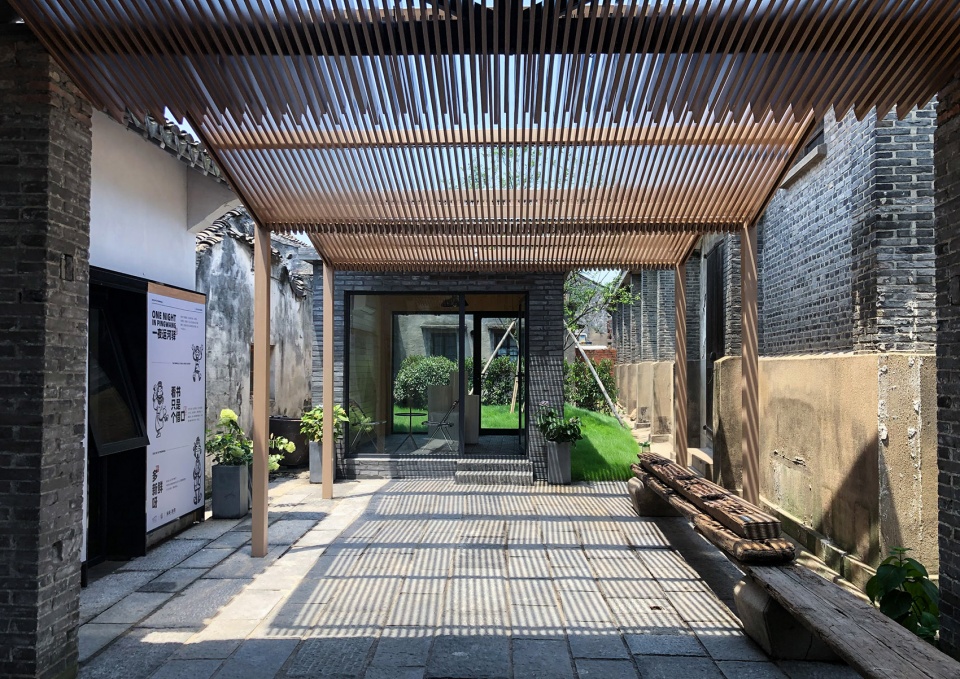
▼入口建筑望向粮仓区域内部,Take a glance of the granary courtyard ©繁玺视觉
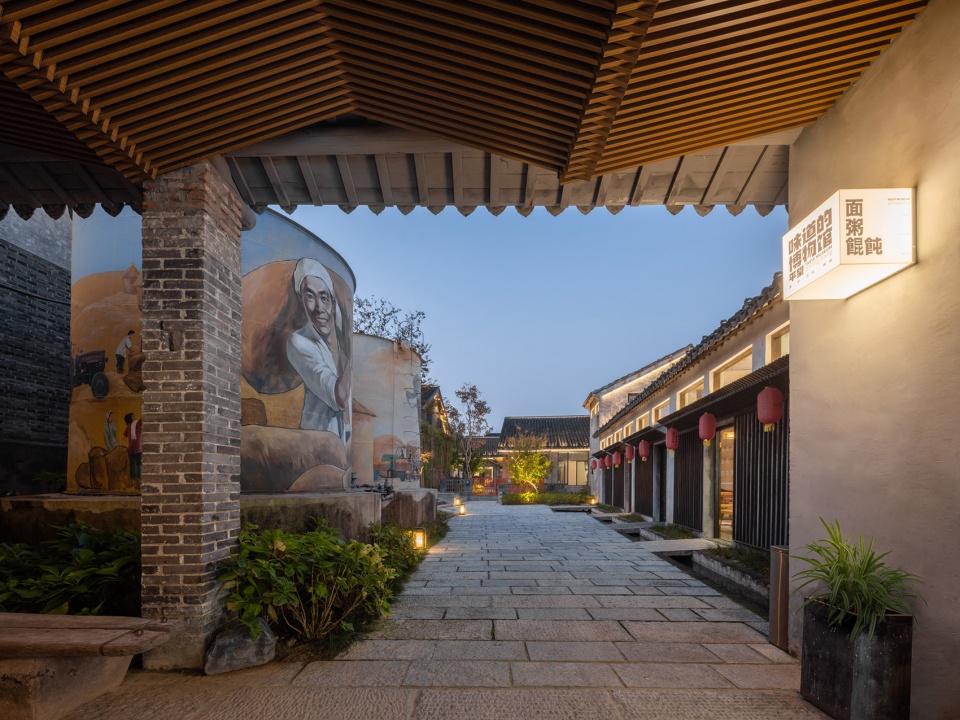
头二进粮仓建筑两侧排水渠的源头为一水景池,池内布置一半亭,连接展厅与市集的同时也是场地视觉及公共活动的中心。
The drainage ditches are merged in the pond on the west side between two granary buildings. The pavilion in the pond links the interior space of the two buildings and acts as a visual focus of the public activities in the courtyard.
▼粮仓展厅与市集间的核心内部空间,The courtyard between the gallery and the market granary ©繁玺视觉
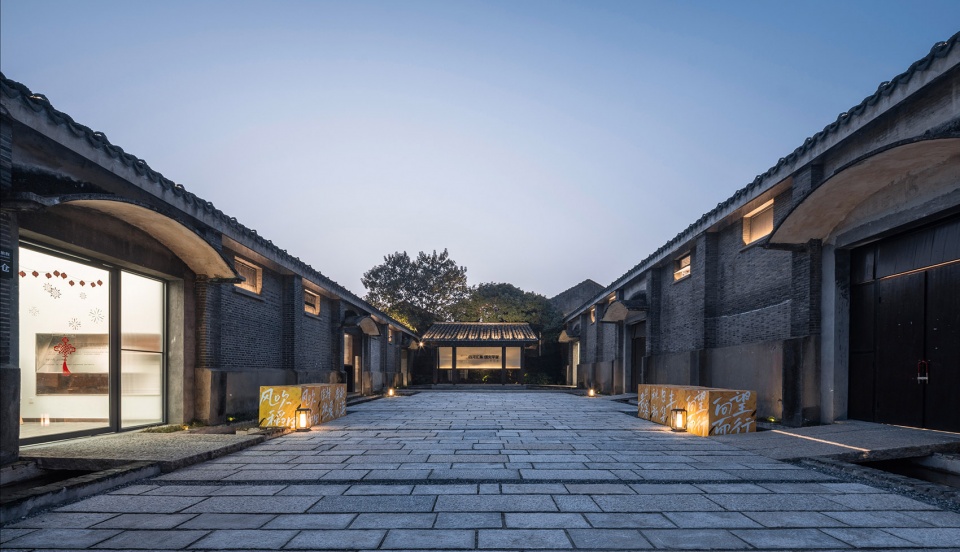
粮仓内部的场地及景观设计地面采用原有条石及新做旧武康石板,沿建筑外边的排水渠既是对使用历史的回应,也起到流线引导的作用。
As a response to the formal conditions,the courtyard of the granary area is covered with original old flagstones and new distressed Wukang stone slabs, with drainage ditches at different heights heading various directions to guide the circulation.
▼地面铺装的新旧组合,Combination of the old and new tiles in the courtyard © 咫间设计
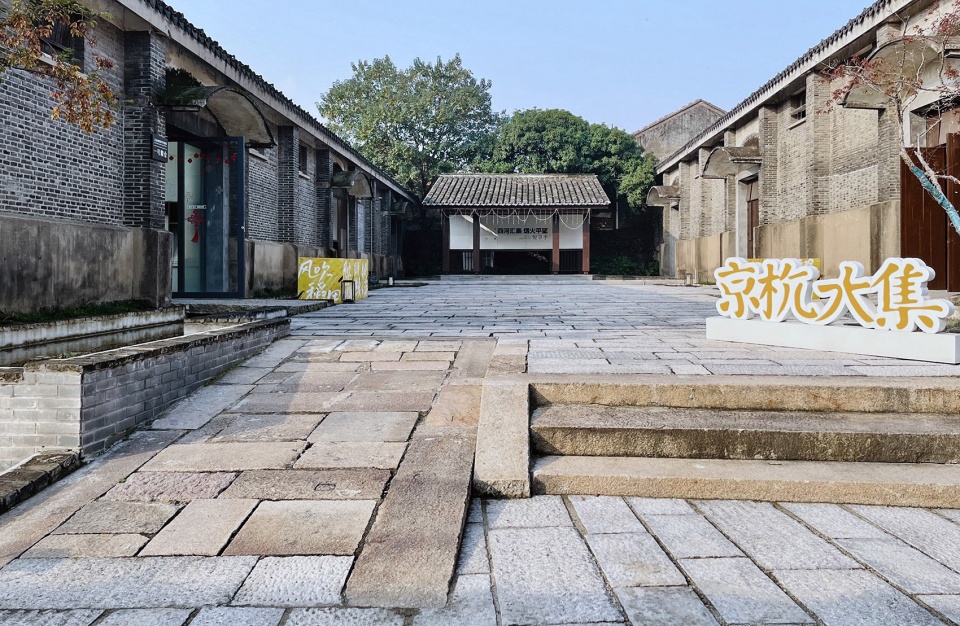
粮仓区域建筑立面的处理整体上尽可能保留原有历史风貌,主要的更新放在了各处开启部分, 在一些空间顶部开天窗引入光影。
The facades of the granary area preserve the original historic appearance, with the main renovations being the various openings and skylights.
▼粮仓展馆建筑外立面,Elevation of the granary gallery ©繁玺视觉
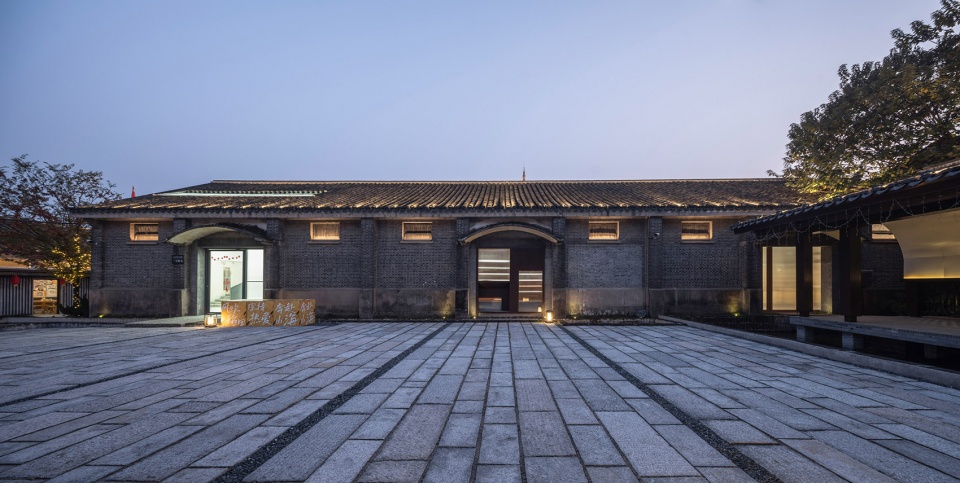
▼左:粮仓展厅入口;右:粮仓展厅一处窗洞,Left: The granary gallery; Right: A window of the granary gallery © 咫间设计
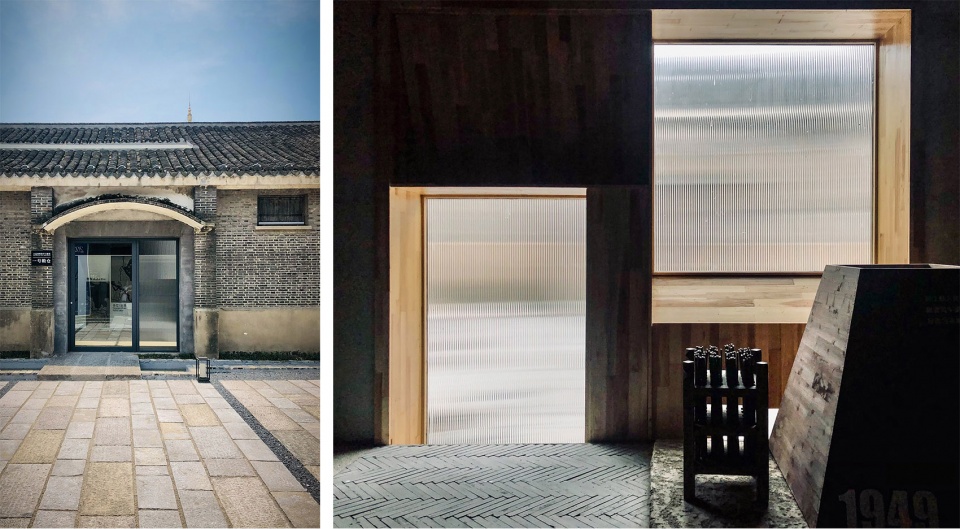
室内对部分原有地砖进行重铺再使用,墙面保留粮仓使用痕迹,例如典型的盖粮覆材用墙上导轨。
相比原本就较为丰富的室外空间,粮仓内部空间相对单一,我们将文化元素转译为空间装置作为表达载体,定义空间功能及体验。
Most of the original floor tiles are reused in the interior. On the walls there are traces of use, like the typical wall rails used to hold the screens for covering the grain, most of which are reserved to give clues of the functions in history.
Opposite to the vibrating outdoor space, the interior space of the granary is relatively generic. Here the relevant cultural traits are translated through spatial installations to define the function, circulation and give interactive experience to the visitor.
▼粮仓市集的开启扇、内墙上的原有导轨,Openings of the market granary and wall rails © 小满
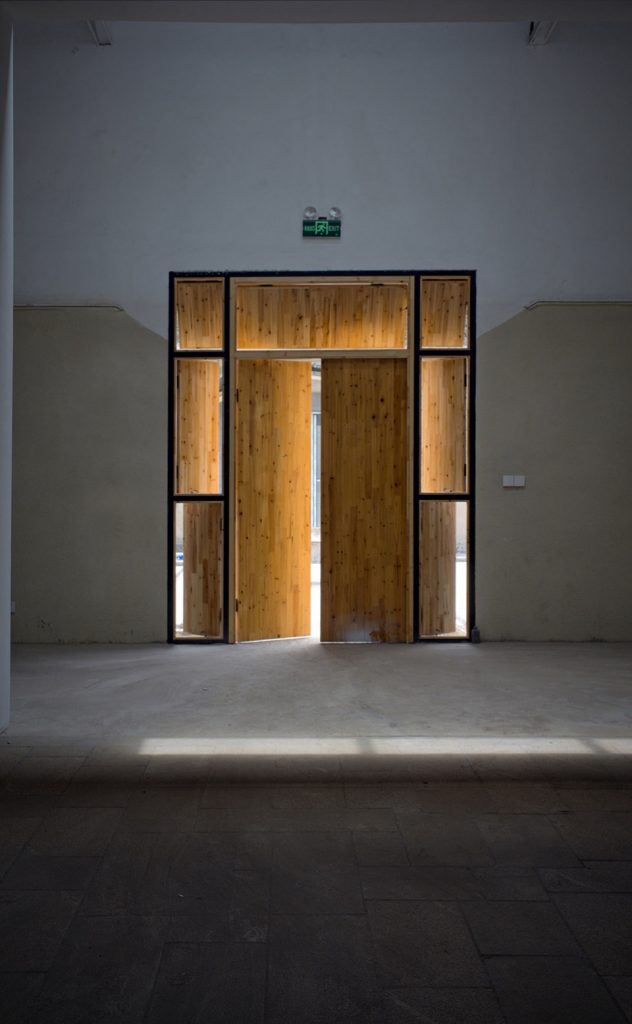
味道博物馆展示当地特色小吃的同时承载粮仓旅社的餐饮功能。
The Taste Museum displays local food in a gallery manner,also serving dinner for the granary hotel.
▼味道博物馆入口,Entrance of the taste museum © 咫间设计

室内在明档的顶部设置了灵感来源于传统粮斗造型的吊顶;
The design of the ceiling its open kitchen is inspired by the shape of traditional grain hopper.
▼味道博物馆室内,Interior of the taste museum ©繁玺视觉
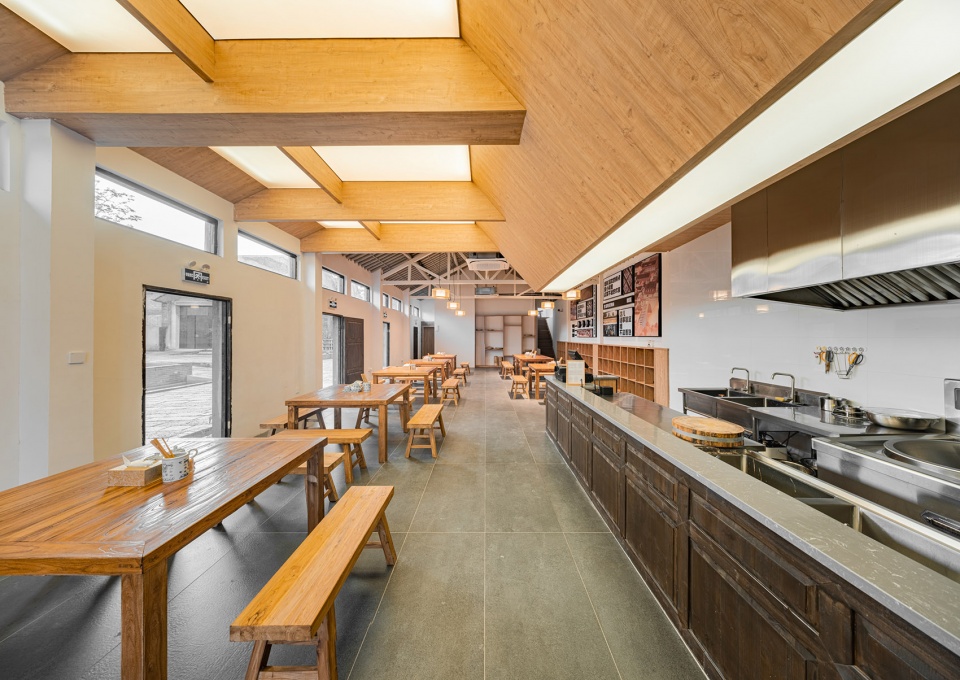
▼味道博物馆室内,Interior of the taste museum ©繁玺视觉
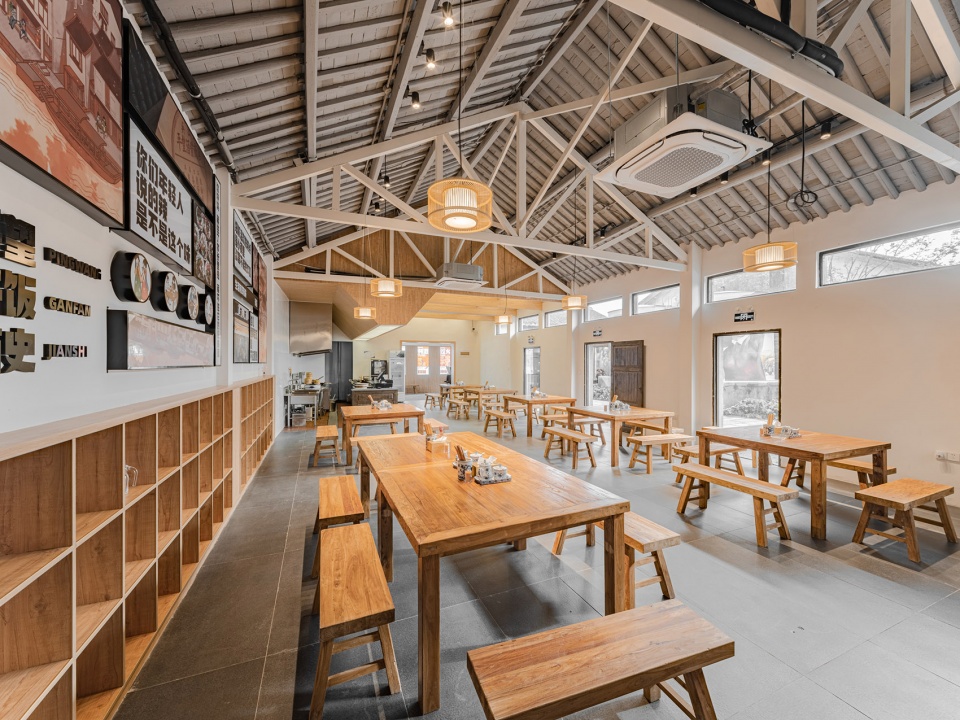
因功能及采光的要求,室内对原有屋架也做了抬起处理,沿粮仓内部广场一侧做高窗及局部开启。
For introducing daylight and shadows, the original roof frame has been lifted, clerestory windows and openings have been placed on the façade facing internal courtyard.
▼建筑原貌,The Building before renovation © 咫间设计
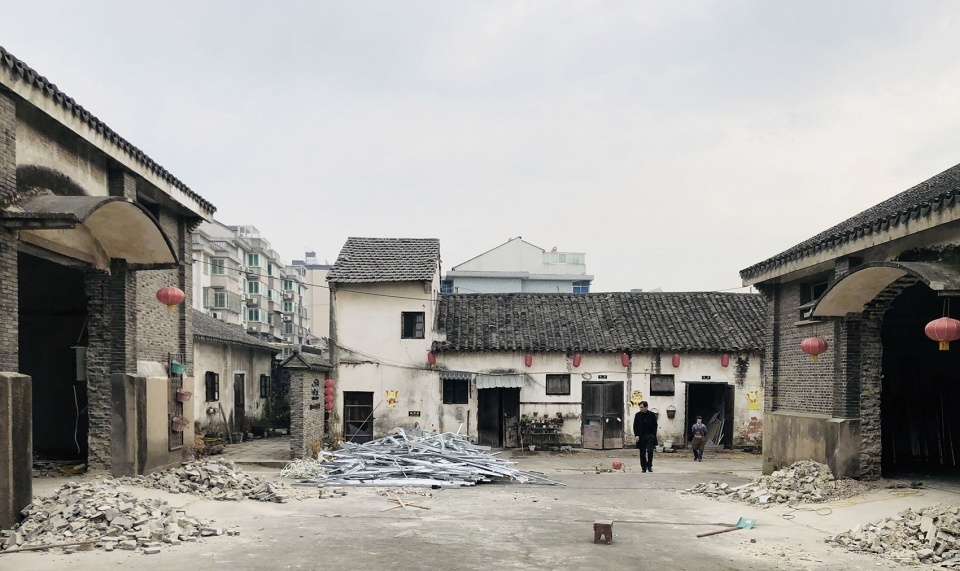
▼味道博物馆西立面,West elevation of the taste museum © 繁玺视觉
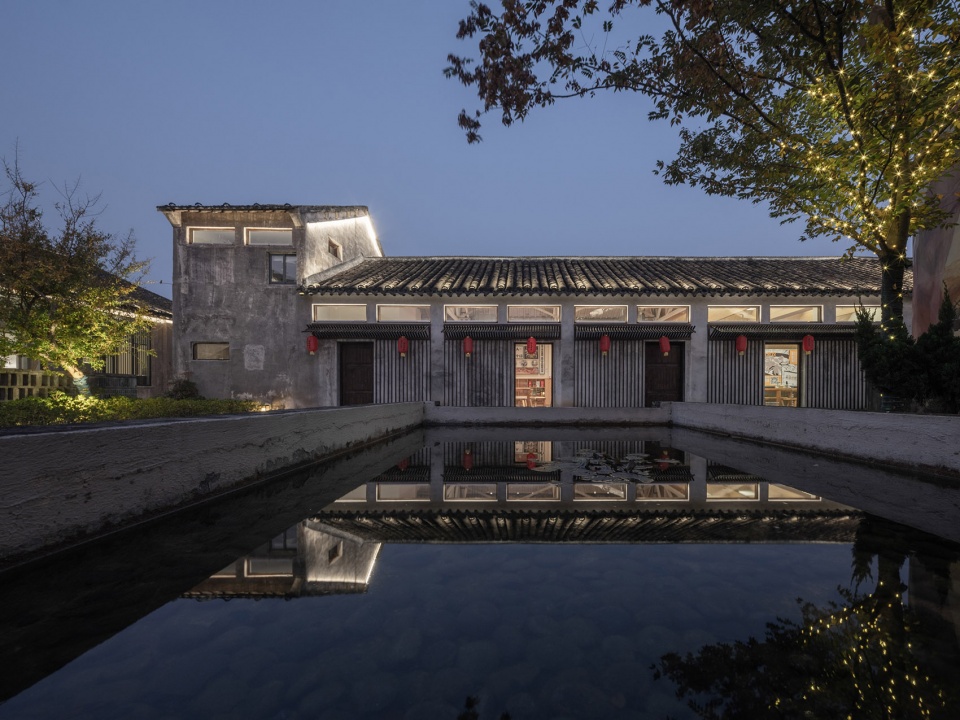
粮仓展厅是整个粮仓区域的核心。策划主题围绕平望与运河的关系,刻画市集活动等发生在运输枢纽的文化记忆和故事。
The Granary Gallery is the core of the entire granary area. The exhibition theme displays around the relationship between Pingwang and the grand canal, portraying the cultural memories and stories that take place around the docking area, such as the daily activities, festivals, market events.
▼展厅主要构筑物轴测图,Axonometric drawing of components in the gallery © 咫间设计
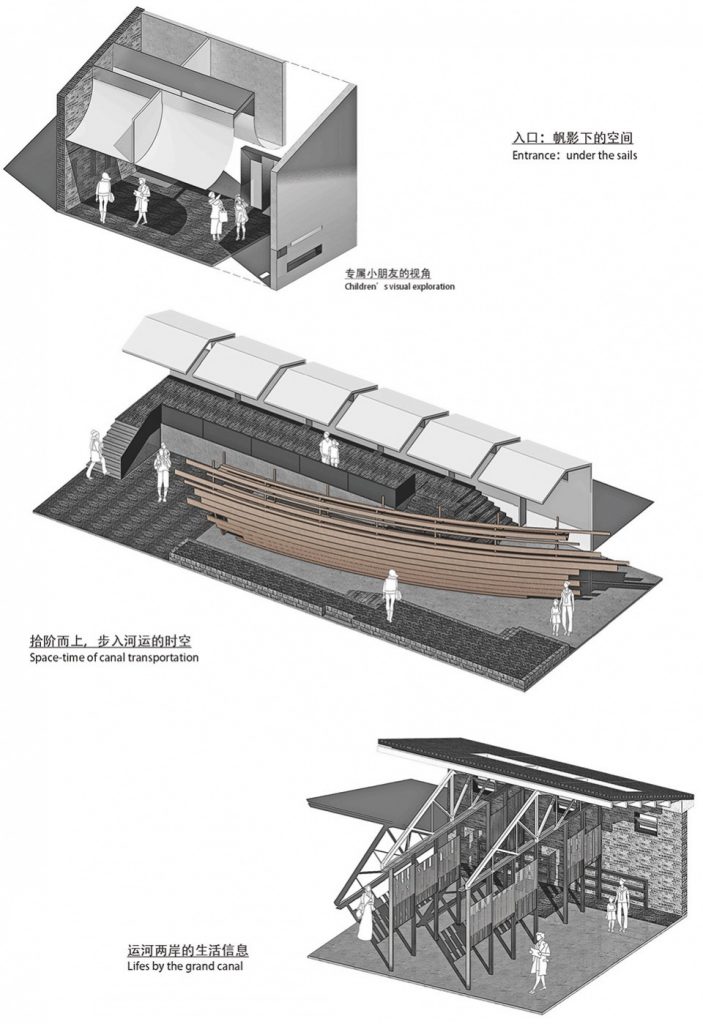
布展引入类蒙太奇的空间体验,同时利用静态及互动的装置构筑物,加入或并列多个元素及空间层次。
We introduce a montage like spatial experiences and design both static and interactive installations to interact with visitors and set up sequence of cultural traits and spatial elements.
▼入口处吊顶形态对于船帆的隐喻,光线的引入 © 咫间设计
The ceiling introducing daylights at the gallery entrance is a metaphor for the sails
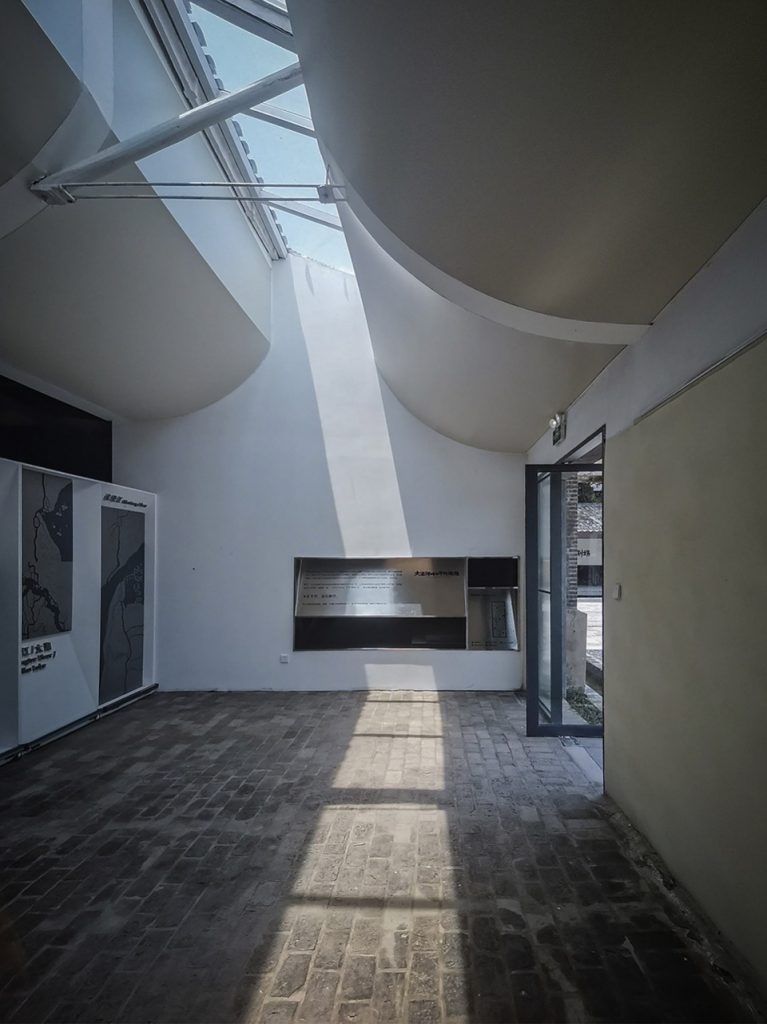
▼展厅入口处全景,Panorama view of the gallery entrance © 繁玺视觉
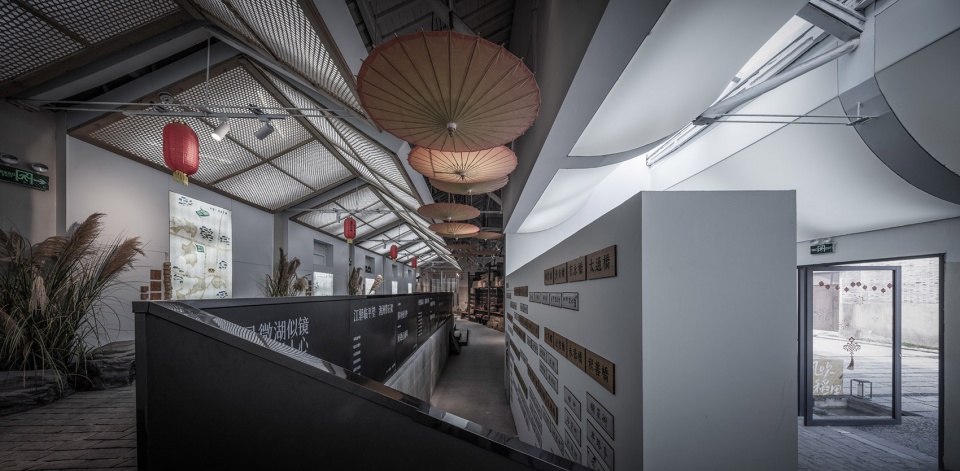
空间内拼贴了运河河岸、纤堤、船、招牌文字、历史文化符号与河运相关物件等等。
Here juxtaposes abstractive collages of canal banks, dyke-dams, sails, boats, signs, historical and cultural symbols and river transport related objects, etc.
▼展厅部分内容,原地砖砌筑的阶梯,Contents of display in the gallery,steps made by old bricks of the original floor © 繁玺视觉
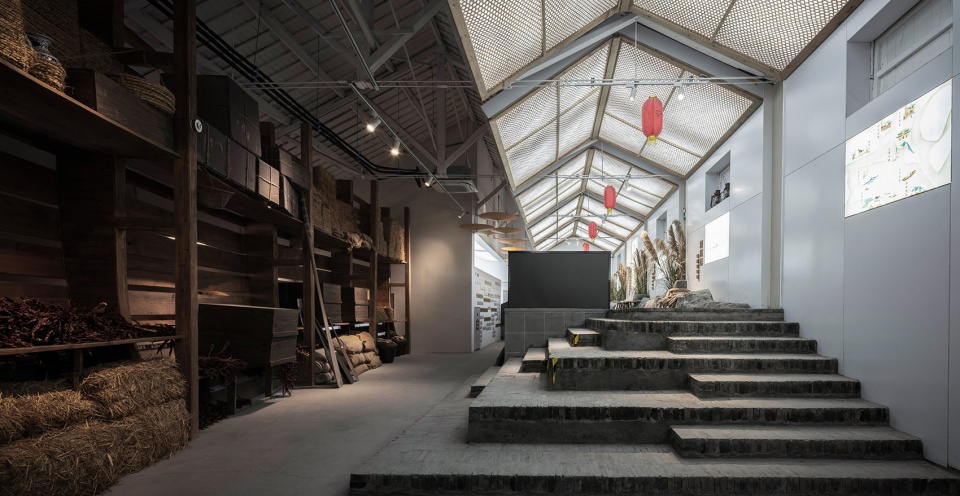
▼儿童尺度的视觉探索,Opening for children’s visual exploration © 繁玺视觉
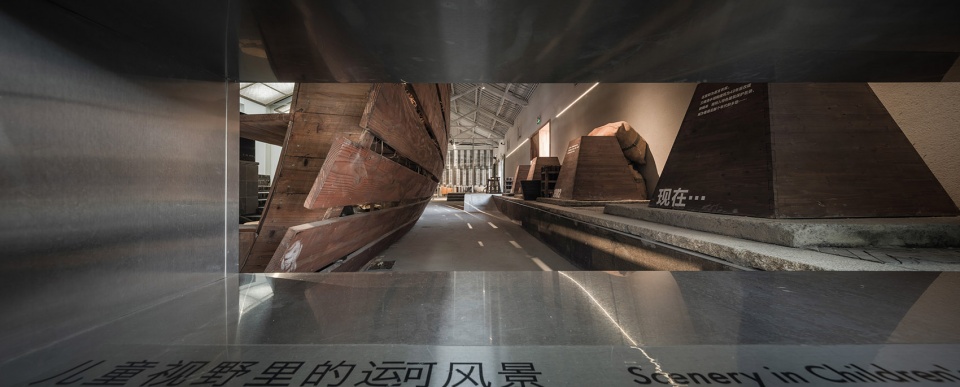
解构的货船,静态装置,唤醒主题的同时在有限的空间延长流线和丰富体验。参差片段化的船身板也是对时间的隐喻。
Displaying of an articulated structure of cargo ship, a ship frame, static installations that reflect the theme and divide the exhibition space. The frame’s appearance which is also a metaphor of space-time.
▼“船体”内外,The ship frame © 繁玺视觉
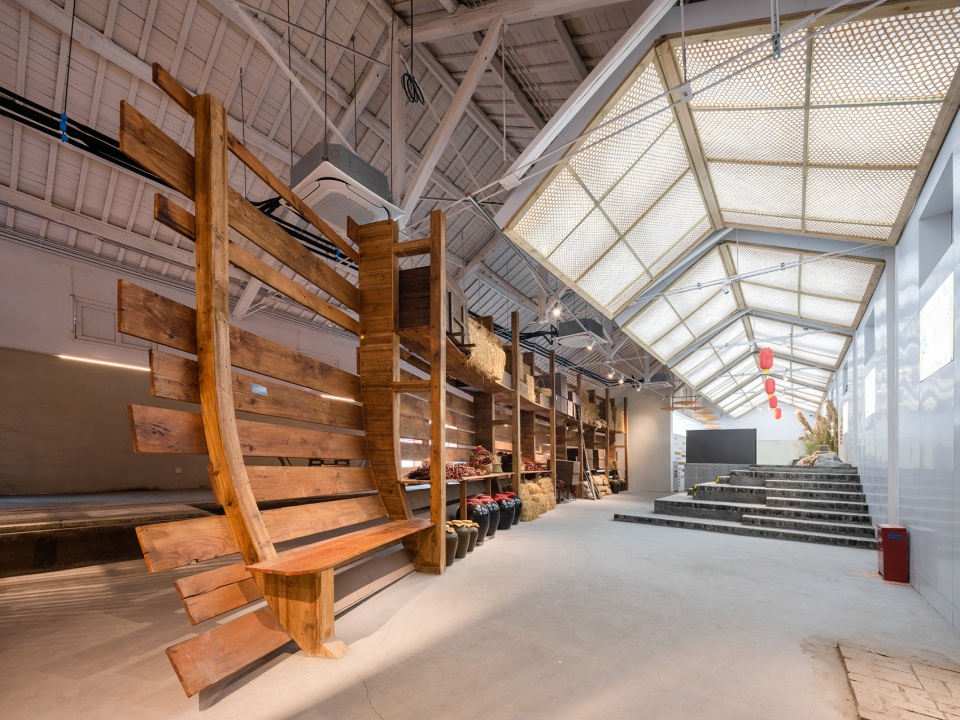
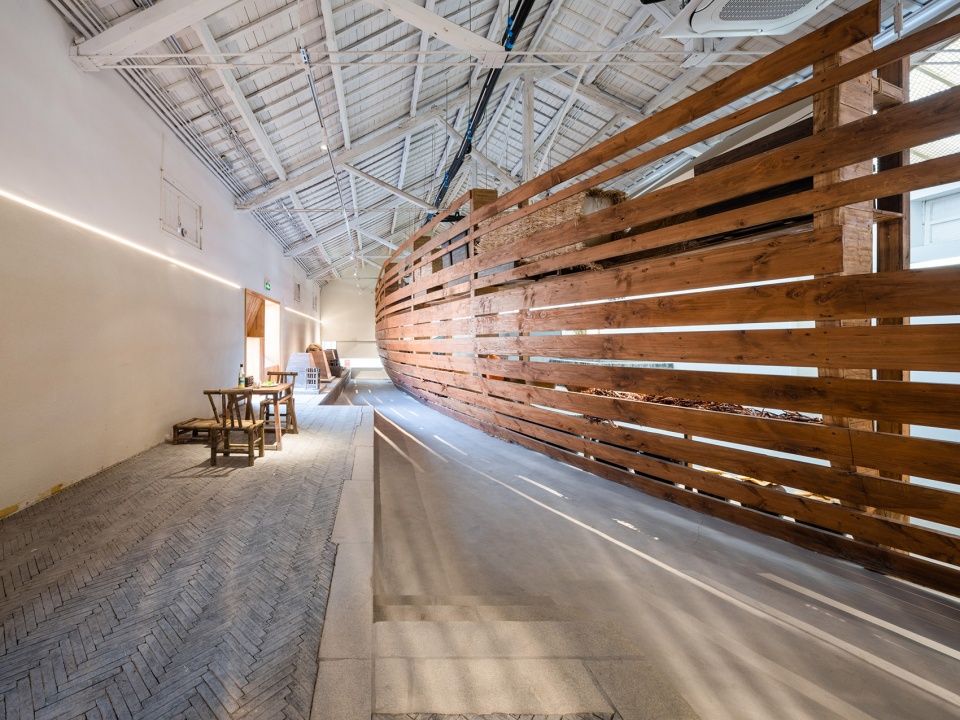
作为常展结尾的活动装置“平望的二十四次心跳”,对应二十四节气及平望的地方志信息。作为信息展示载体,可以互动改变空间属性。装置本身也指向了去往粮仓市集的通道。
End of the regular exhibition is the installation of “twenty-four heartbeats of Pingwang”, as a local information carrier, could also interactive to change the experiencing status of the space. Visitors are direct by the installation to the granary gallery.
▼活动装置“平望的二十四次心跳”;右:回望展陈空间 © 咫间设计 © 繁玺视觉
Left: Installation “twenty-four heartbeats of Pingwang”; Right: Exhibition area
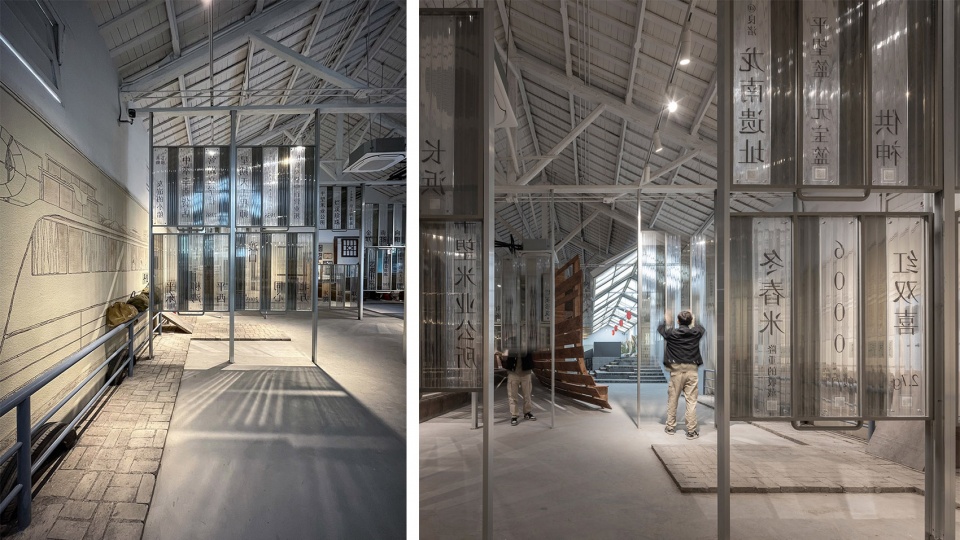
活动装置正面为波纹阳光板,反面为镜面玻璃和带有具体文字信息的亚克力板。
The front panel of the moving parts is covered with corrugated polycarbonate sheet, the back is the mirror glass and acrylic sheet printed with information.
▼装置通道内, ‘Corridor’ of the installation © 繁玺视觉
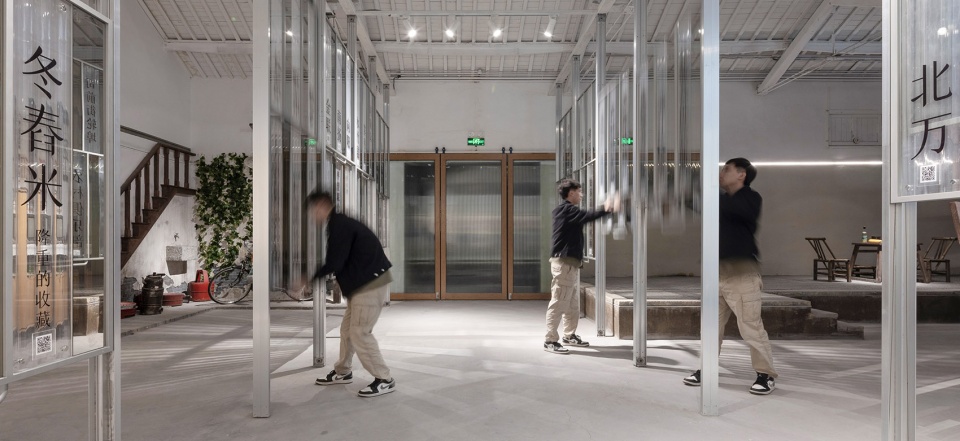
▼通往粮仓市集的出口,Exit to the granary market © 繁玺视觉

粮仓市集是展厅流线的延续,也具有临时展厅的功能。
The gallery’s circulation continues in the granary market which is also the temporary exhibition space.
▼ 市集主要构筑物轴测图,Axonometric drawing of components in the market © 咫间设计
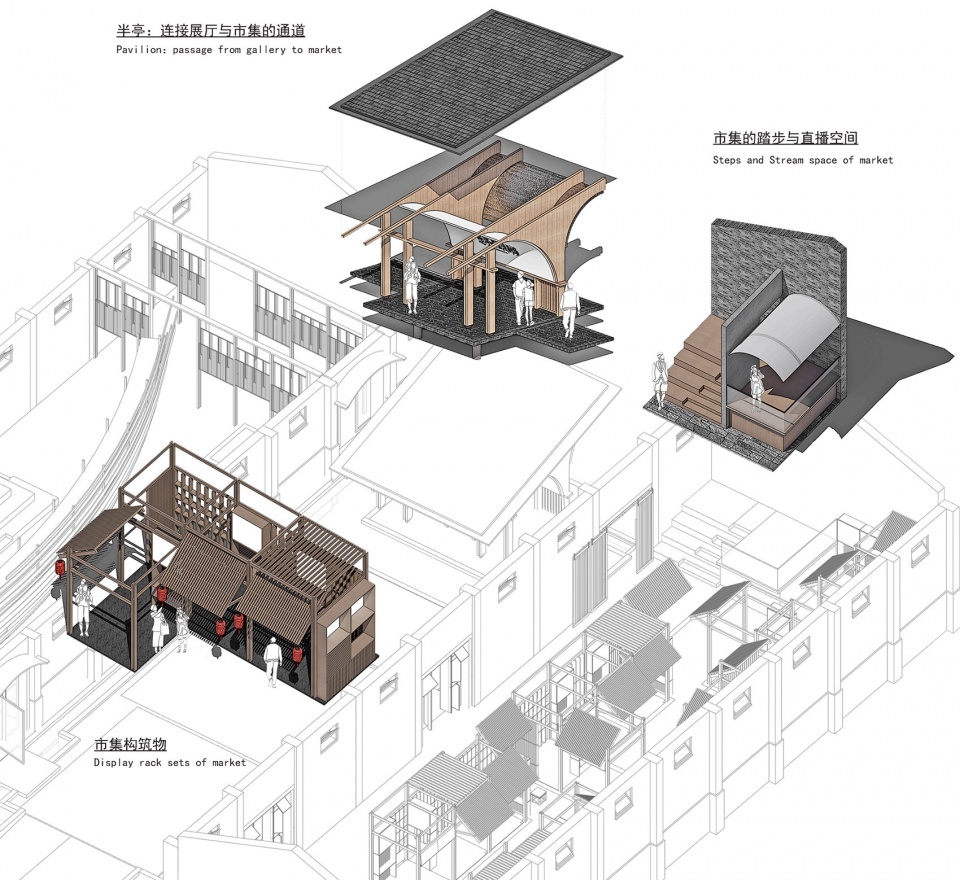
粮仓市集的木构商铺将传统市集尺度引入原有的空间内;
The timber-framed installation,as display rack sets in the market brings the scale of traditional retail activities.
▼左:屋架;右:天窗光影,Left: The original truss and ceiling; Right: Skylight © 小满
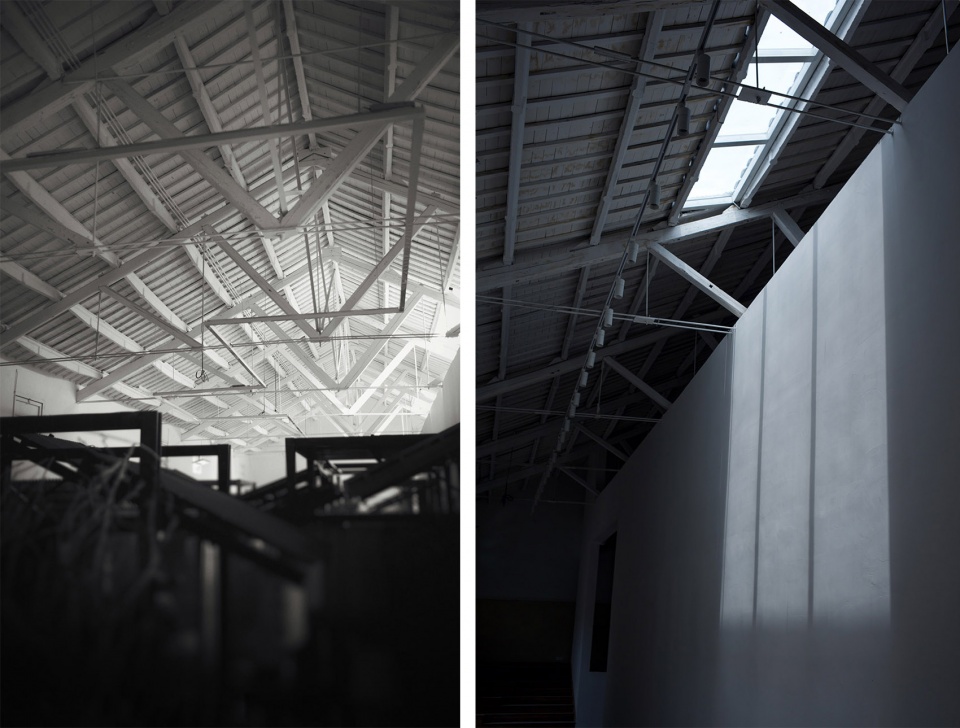
▼市集展架,Display rack sets of the market © 咫间设计
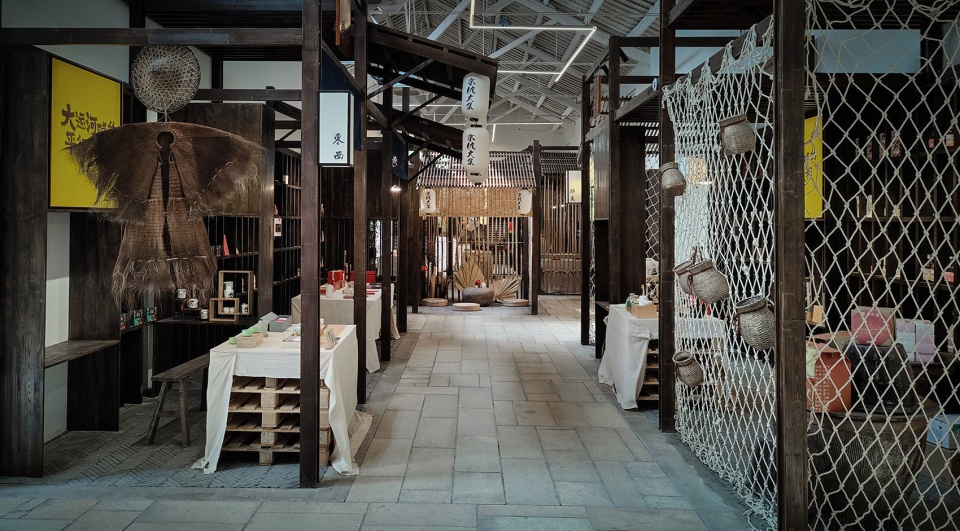
粮仓民宿整体位于北侧,入口处将原通道一层的一跨空间打开,结合景观及水渠形成灰空间。
The granary hotel is located on the north side, with the courtyard entrance made by opening a span of itself and the building to the south. Here the composition of the plants and buildings reflect by the waterscape.
▼入口庭院,The courtyard of the entrance © 繁玺视觉
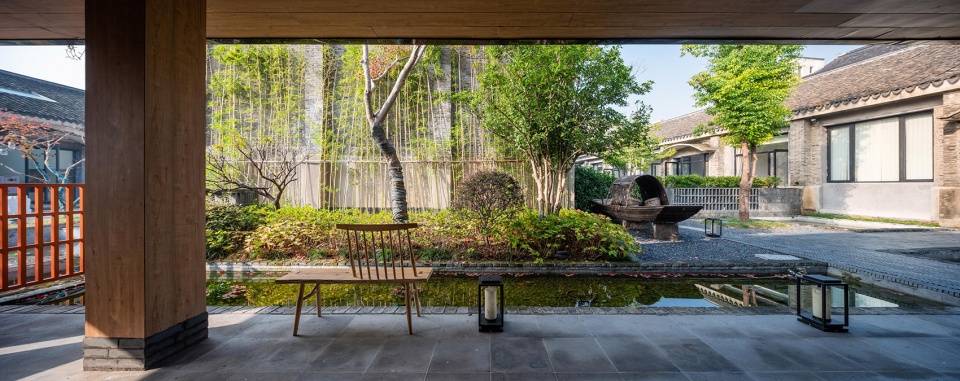
▼粮仓民宿入口,Entrance of the granary hotel © 繁玺视觉
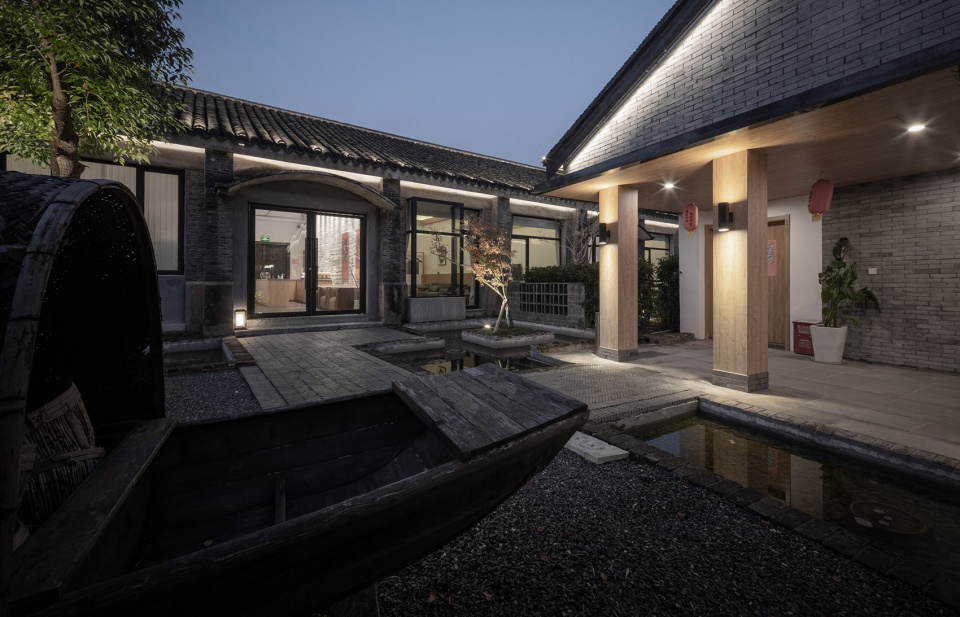
住宿部分的改造上,飘窗的透明性与体积感塑造了新功能置入的形态语言。
The transparency and volume of the hotel’s dormer-windows play as interventions of the old building, to give a new look of the granary.
▼客房与庭院,The guest rooms and the courtyard © 繁玺视觉
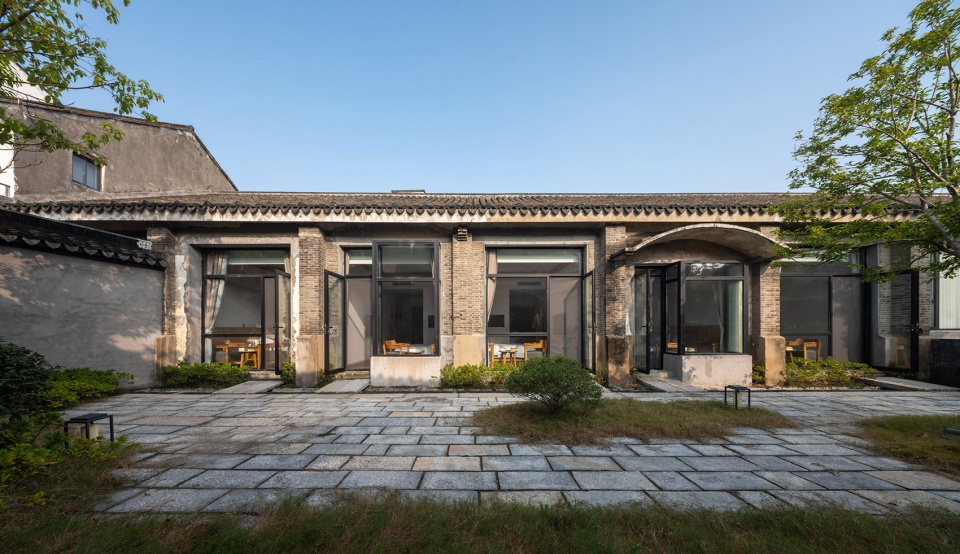
▼粮仓客房庭院东侧 & 北侧,Guest rooms © 繁玺视觉

▼客房与庭院夜景,The guest rooms and the courtyard night view © 繁玺视觉
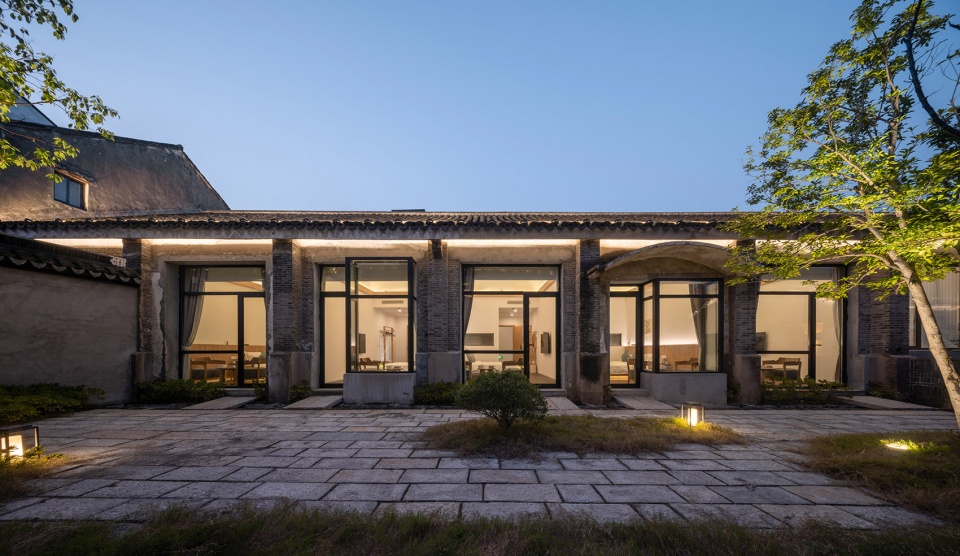
▼粮仓区域整体顶视图,Top view of the granary area at night © 繁玺视觉
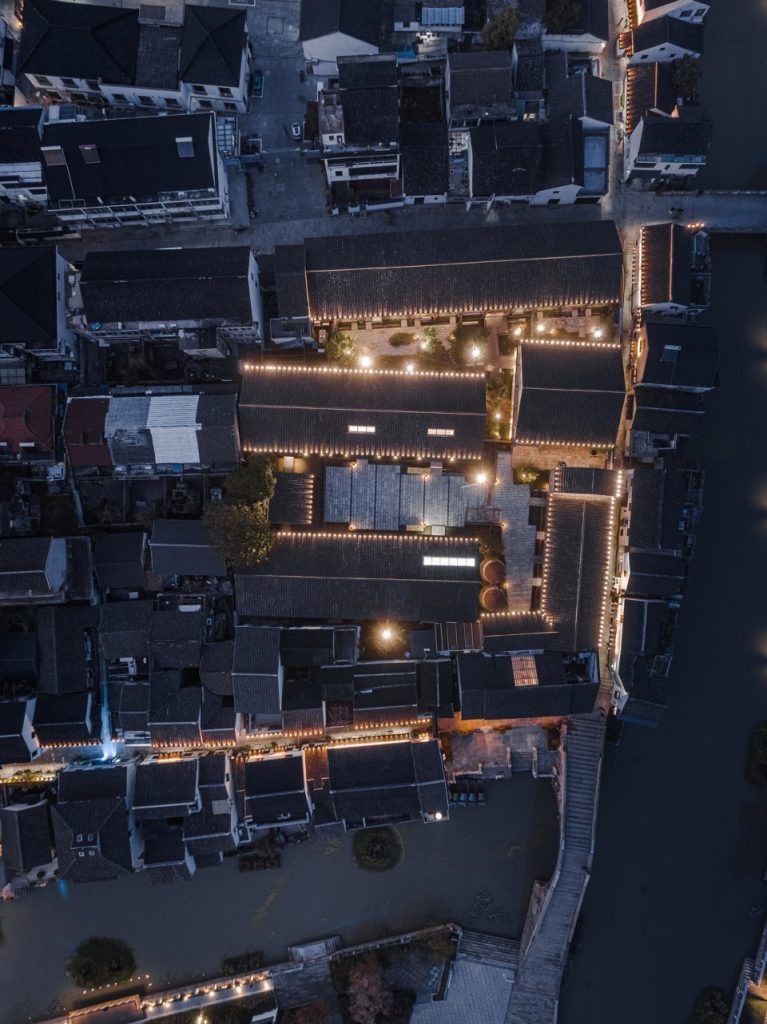
渔市餐厅“渔光曲”:工作专项为建筑设计、室内设计。
位于粮仓西北,一桥之隔,是以运河文化中的渔市渔船作为主题的餐饮建筑空间—“渔光曲”。在较短的设计施工周期条件下,室内改造以满足餐饮功能需求为主要目的,适度加入运河渔市元素。
‘Song of The Fishermen’
Functions: Restaurant
Scope of design:Architecture, Interior.
Located to the north-west of the granary area, by one bridge, is a dining functioned architecture with the theme of the fishman’s life of the grand canal, named ‘Song of The Fishermen’. Under the condition of a short design and construction period, the main purpose of interior renovation is to meet the functional needs of the restaurant, and the idea of the fishing market are appropriately added to the design.
▼坡屋面与反射阳光的金属网形成的立面节奏,Dynamic visual on façade made by sloping roofs and mesh frames which reflects sunlight © 繁玺视觉
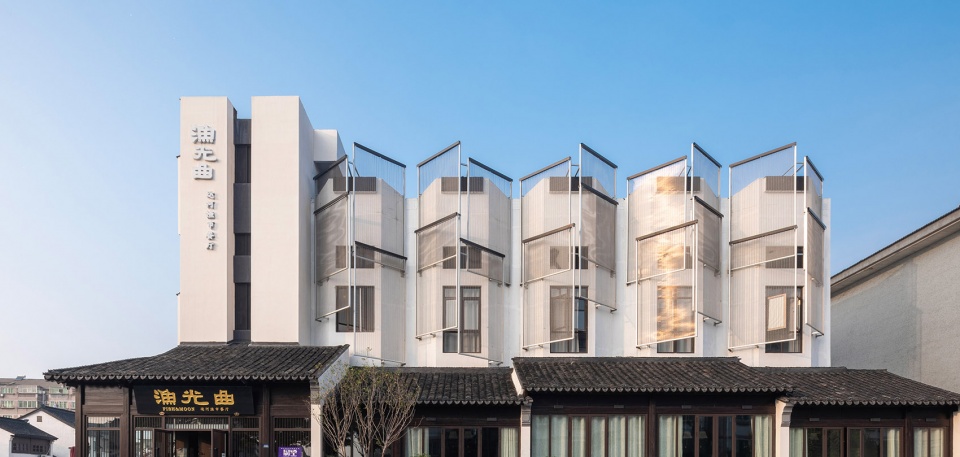
外立面改造方面,设计在不同的层面上对于主题进行回应。底层外立面呼应传统风格,粉墙黛瓦及传统木作与古镇无缝衔接。南侧一层坡屋顶高低错落,还原传统民宅尺度。二层以上利用原建筑45度角的窗间墙,用金属网作为立面维护结构。金属网顶部黑色压边整合了夜景灯光,整体错落的造型提供了多重的设计意向:曲谱、船帆、远景的江南坡屋顶群像。
The renovation of the façade responds to the theme of fishing market and the local life on the water. The ground floor façade follows the traditional style, with whitewashed walls and traditional woodwork roofs seamlessly integrated into the old town. The sloping roofs of the ground floor are staggered in height, to match the scale of local residential houses. Above the first floor, pieces of metal mesh frames cover most of the south elevation, on top of each there is edge lining made by L shape aluminum profile integrated with lighting. The walls beside the windows face south with angles, on which therefore the mesh frames are placed at different heights to provide an image of stacked complex. There are multiple design inspirations: music score, sails, a distant view of a group of sloping roofs near the canal.
▼施工中的金属网,Mesh frames in construction © 咫间设计
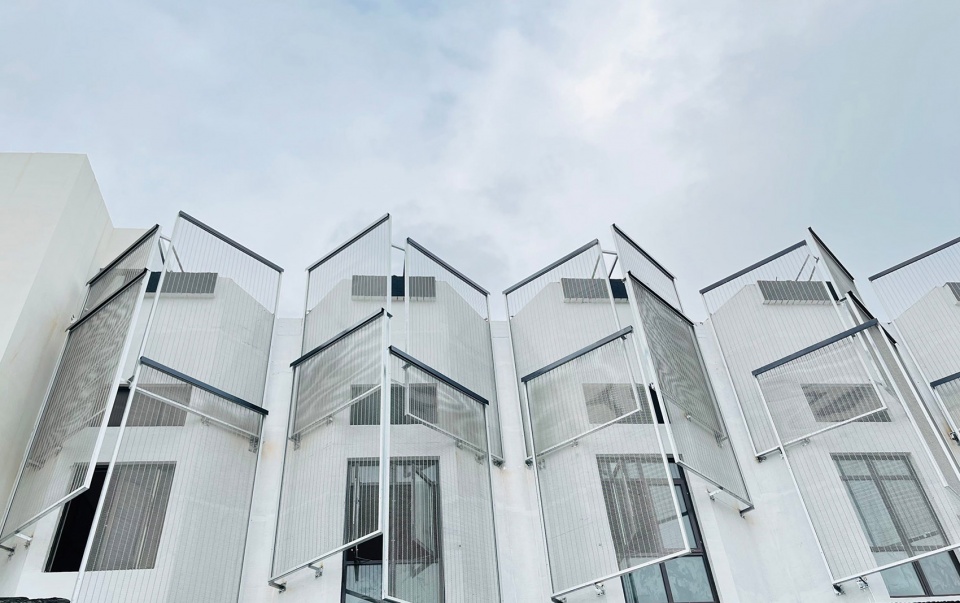
▼立面细节,Facade view © 咫间设计 © 繁玺视觉
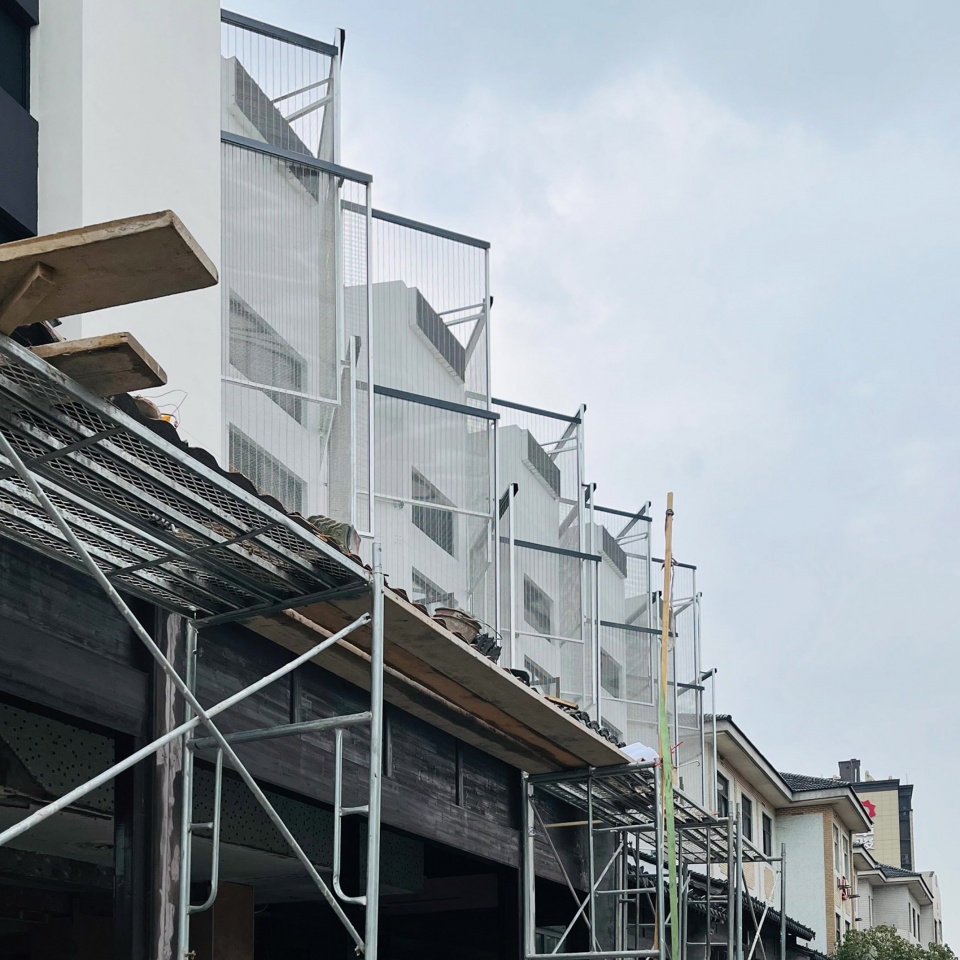
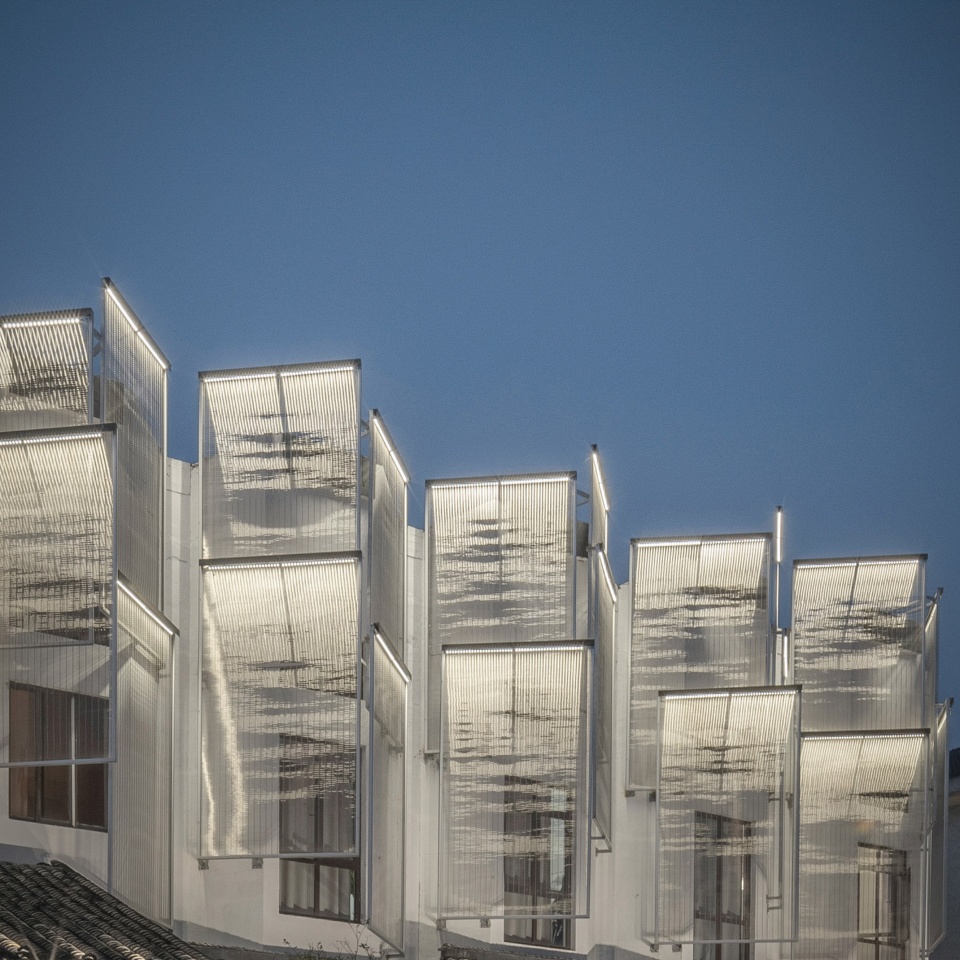
夜景金属网与光线合奏出的水波纹纹理, 整体提升餐饮建筑的辨识度,繁忙运河渔市与当代餐饮在此结合。
There is water ripple textures created by the mesh and light, which enhances the recognition of the restaurant building, where the canal fishing market and modern dining place merges.
▼渔市餐厅夜景,Night view of the restaurant © 繁玺视觉
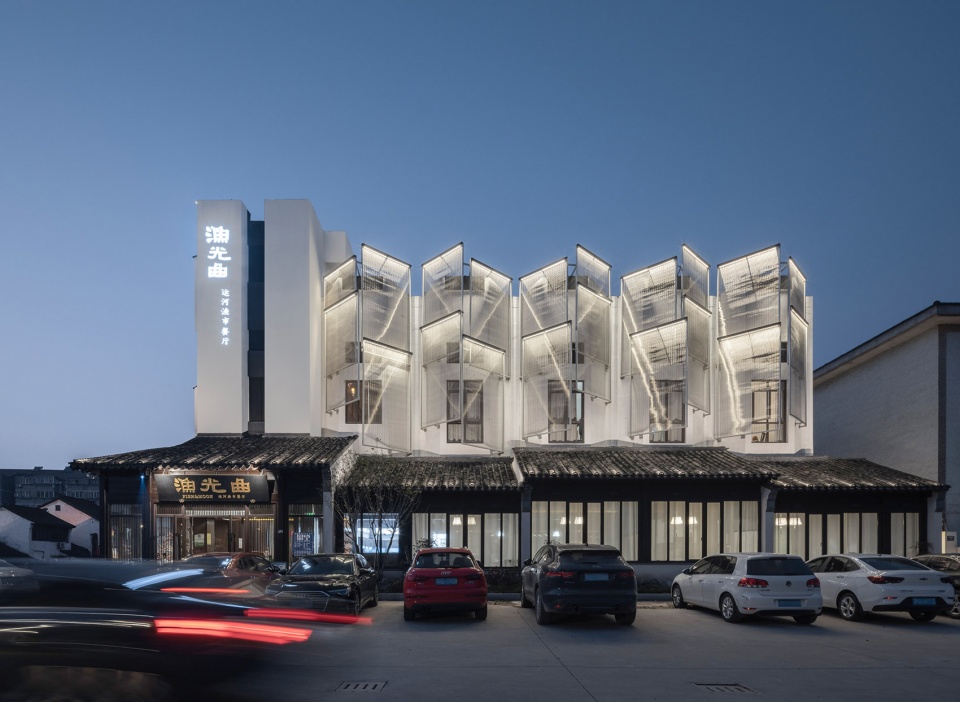
后记
Epilogue
京杭大运河江苏段文旅项目的最南站-平望京杭大集的整体设计及落成,是在有限的设计施工周期、复杂场地条件及混合业态的情况下,咫间设计以空间全案视角对于综合性文旅项目设计的一次尝试。在资源有限的条件下,我们认为建筑师有责任以谦逊的立场对待场地内有形及无形的内容,前者是存量建筑的客观存在,后者包括了风貌、氛围、行为、集体记忆、运营功能及活动等等。
本案连接前后两者并使之转化为具体体验的,是各种起到设计转译媒介作用的“建筑类介入体”(Architectural Interventions)。使用和体验在具备时间维度的情况下,建筑设计的结果可被视为包含人和非人动态主角-即“建筑类介入体”的表演场景。(Gage 2008)
“建筑类介入体”与体验者所组成的整体场景的完成所需的“剧本”, 可以理解为部分是落实文旅项目的具体运营策略和业态,另一个关键部分,是建筑师如何运用建筑学及相关衍生知识去创造可持续的体验感。
The overall design and completion of Pingwang ‘Grand Canal Bazaar’, where is the southernmost part of the grand canal’s cultural and tourism region in Jiangsu province, is taken as a creative endeavor to design a comprehensive cultural and tourism project from a holistic spatial thinking by Studio Ininches under the limited design and construction time cycle with complex site conditions and multi-proposed occupations. With limited resources, architects need to take a humble position towards those tangible and intangible factors on site, former could be defined as the physical exists of building environment when the latter are relevant styles, atmosphere, activities, collective memories, function requirements and so on.
In this project, architectural Interventions make connection between those tangible and intangible, and act as media of design transfiguring. As an event or series of events in time, we can consider architecture as a performance containing both human and non-human changing protagonists. (Gage 2008)
The ‘script ‘of this performance could be achieved not merely by operational strategy and function of cultural tourism project itself, also the significance of continuous delightfulness created from the designs of Architects, which embody the knowledge of architecture itself and derived.
▼项目整体鸟瞰,Aerial view of the project © 繁玺视觉
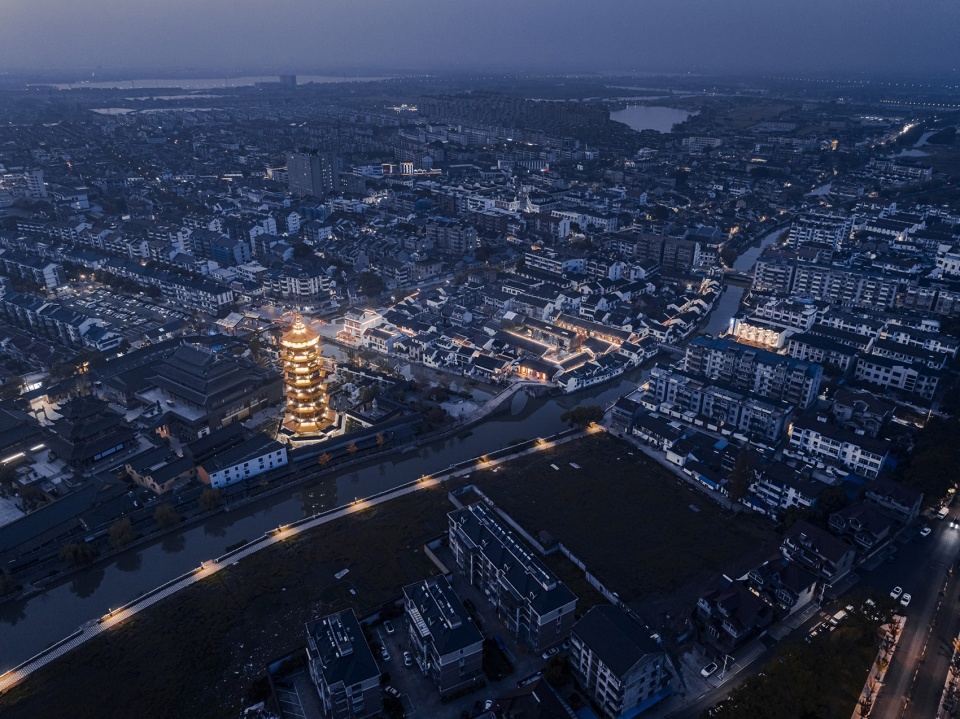
我们也欣慰地看到,建成以后的老镇核心区因各类相关活动而重新被激活。传统运河文化以新的角色步入到了现代生活之中。
We are pleased to see that the old town has been revived by various related activities since the completion of the project. Traditional canal culture has been back into modern life with a new identity.
文献引用:Gage, S.A. (2006), The wonder of trivial machines. Syst. Res., 23: 771-778. https://doi.org/10.1002/sres.763
▼司前街口西侧民房改造图纸,House at the west entrance of Siqian Street © 咫间设计
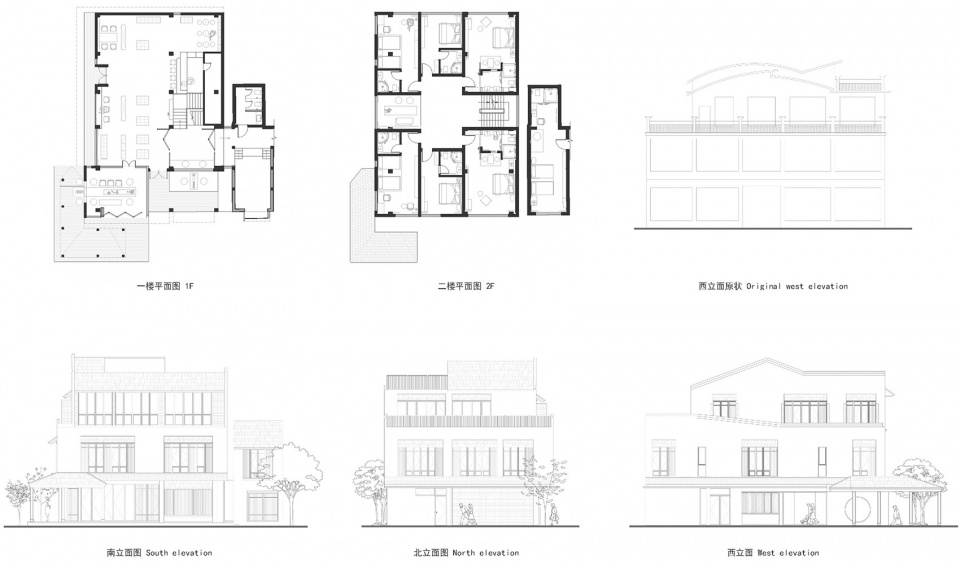
▼原浴室改造客房图纸,Rebuild of the old bath © 咫间设计

▼粮仓入口区域改造图纸,Granary entrance © 咫间设计
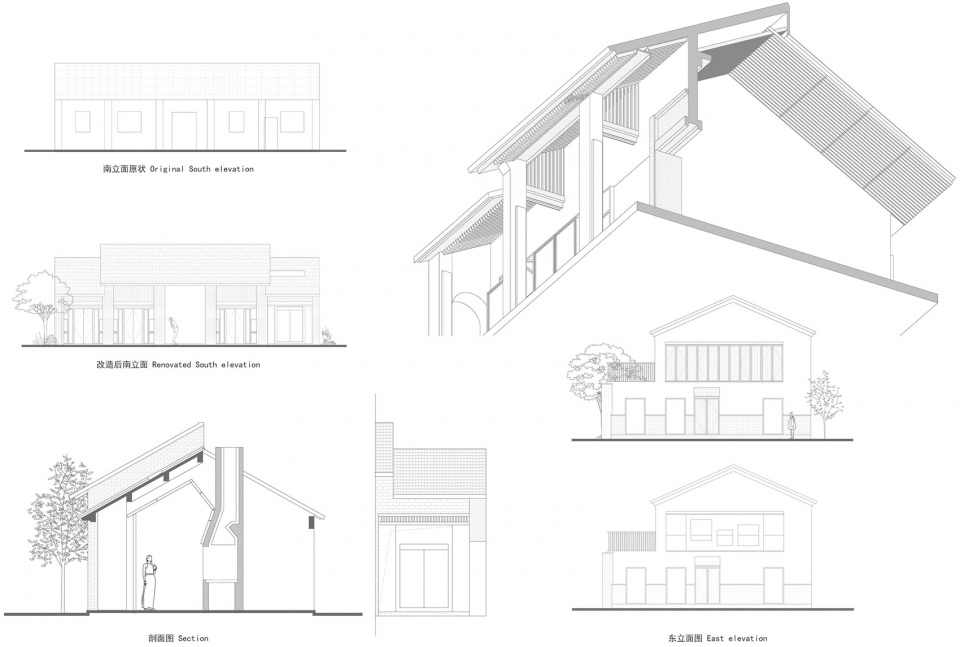
▼味道博物馆图纸,Museum of taste © 咫间设计
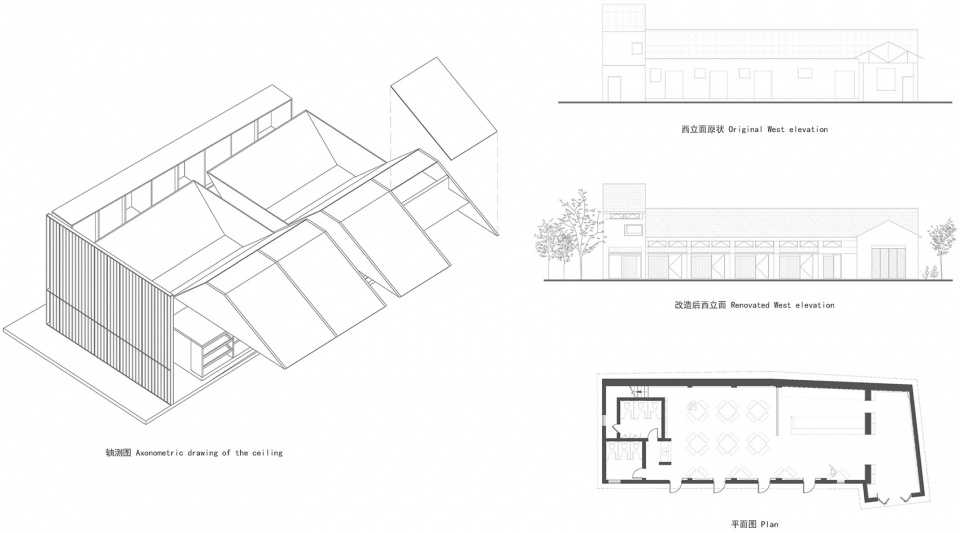
▼粮仓展厅图纸,Granary gallery © 咫间设计

▼粮仓市集图纸,Granary Market © 咫间设计
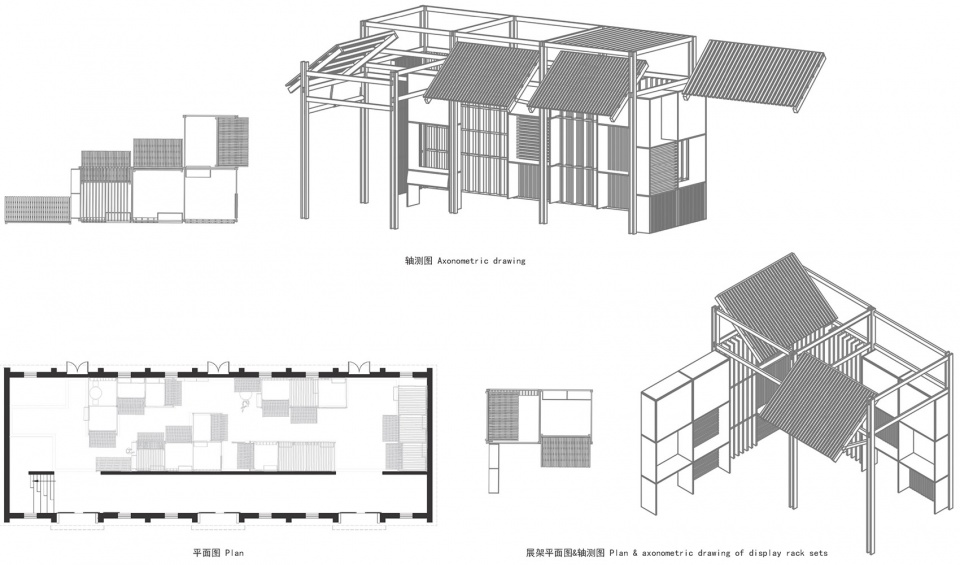
▼粮仓旅社图纸,Granary hotel
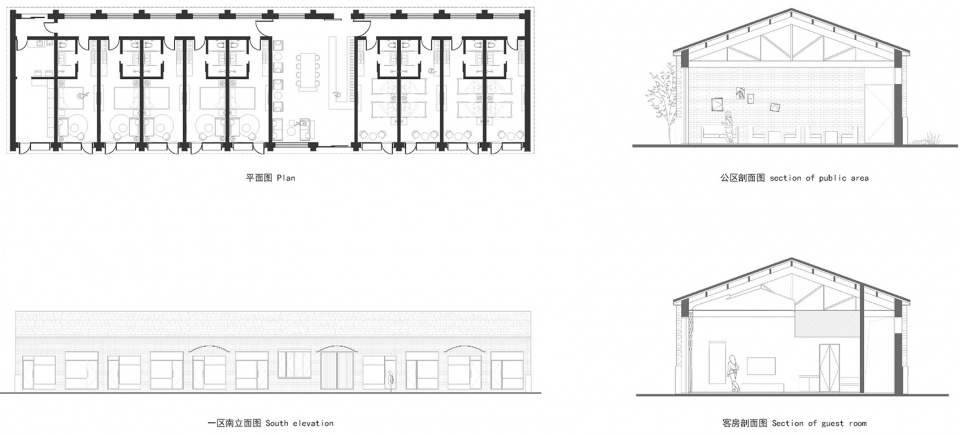
▼渔市餐厅图纸,Restaurant “Song of the Fishermen” © 咫间设计
